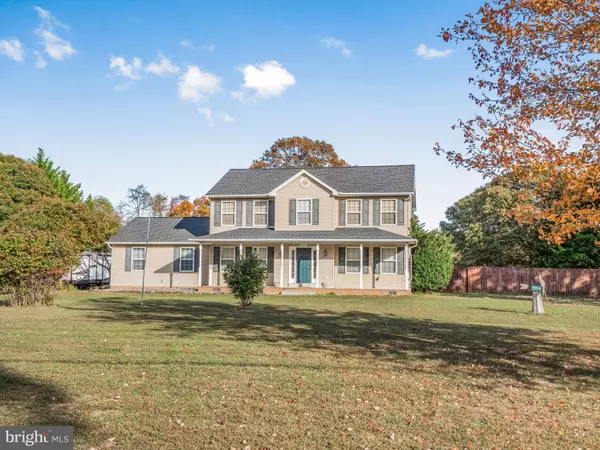9830 PENNS HILL RD La Plata, MD 20646
UPDATED:
11/04/2024 08:23 PM
Key Details
Property Type Single Family Home
Sub Type Detached
Listing Status Active
Purchase Type For Sale
Square Footage 3,060 sqft
Price per Sqft $196
Subdivision None Available
MLS Listing ID MDCH2036928
Style Colonial
Bedrooms 4
Full Baths 2
Half Baths 1
HOA Y/N N
Abv Grd Liv Area 3,060
Originating Board BRIGHT
Year Built 2000
Annual Tax Amount $6,167
Tax Year 2024
Lot Size 3.820 Acres
Acres 3.82
Property Description
This delightful home features four spacious bedrooms and three elegant bathrooms, offering a harmonious blend of rustic tranquility and modern luxury. The expansive grounds are perfect for gardening enthusiasts or those wishing to raise pets like dogs, chickens, and geese. The seasonal orchard bursts with fresh plums, cherries, peaches, apples, hazelnuts, and a variety of berries, making it a true gardener’s paradise.
Outdoor living reaches new heights with a hot tub and a screened gazebo, ideal for relaxation or entertaining guests. Inside, find a transformed 400-square-foot garage now serving as a versatile game and recreation room, complete with an adjoining mudroom. A separate detached garage provides ample space for vehicles and equipment, while a peaceful quarter-mile path offers tranquil walks through the back meadow.
The property boasts upgraded kitchen appliances, including a smart fridge that suggests recipes and streams your favorite shows, alongside new washer and dryer units. Recent updates like a composite roof, hot water heater, dual HVAC systems, and thorough well and septic inspections add significant peace of mind.
This farmhouse invites you to step into a lifestyle of modern comfort and pastoral delight. Schedule your viewing today and start living your dream!
Location
State MD
County Charles
Zoning AC
Rooms
Other Rooms Recreation Room
Interior
Interior Features Ceiling Fan(s), Dining Area, Floor Plan - Traditional, Kitchen - Gourmet, Kitchen - Island, Kitchen - Table Space, Walk-in Closet(s), Wet/Dry Bar, WhirlPool/HotTub
Hot Water Electric
Heating Heat Pump(s)
Cooling Central A/C, Ceiling Fan(s)
Flooring Engineered Wood, Carpet, Vinyl
Equipment Built-In Microwave, Cooktop, Dishwasher, Dryer - Front Loading, Extra Refrigerator/Freezer, Oven - Self Cleaning, Oven/Range - Electric, Refrigerator, Washer - Front Loading, Water Heater
Fireplace N
Appliance Built-In Microwave, Cooktop, Dishwasher, Dryer - Front Loading, Extra Refrigerator/Freezer, Oven - Self Cleaning, Oven/Range - Electric, Refrigerator, Washer - Front Loading, Water Heater
Heat Source Electric
Laundry Upper Floor
Exterior
Exterior Feature Deck(s), Porch(es), Screened
Garage Garage - Front Entry
Garage Spaces 2.0
Fence Wood, Rear
Waterfront N
Water Access N
Roof Type Composite
Street Surface Paved
Accessibility None
Porch Deck(s), Porch(es), Screened
Road Frontage Private
Parking Type Detached Garage, Driveway
Total Parking Spaces 2
Garage Y
Building
Lot Description Front Yard, Secluded, Trees/Wooded, Rural, Rear Yard, Private
Story 2
Foundation Slab
Sewer Private Septic Tank
Water Well
Architectural Style Colonial
Level or Stories 2
Additional Building Above Grade, Below Grade
Structure Type Dry Wall
New Construction N
Schools
Elementary Schools Walter J Mitchell
Middle Schools Piccowaxen
High Schools La Plata
School District Charles County Public Schools
Others
Senior Community No
Tax ID 0904018036
Ownership Fee Simple
SqFt Source Assessor
Security Features Smoke Detector,Security System
Special Listing Condition Standard

GET MORE INFORMATION




