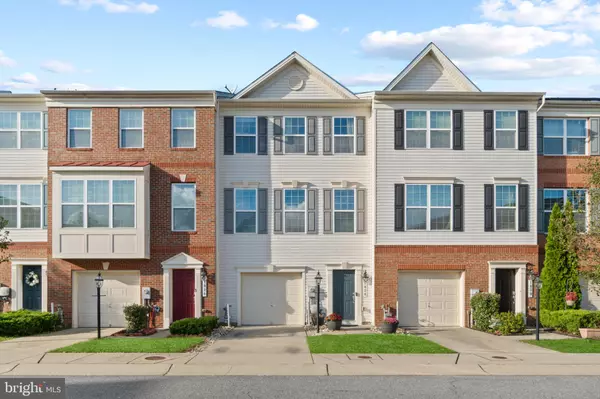1828 ENCORE TER Severn, MD 21144
UPDATED:
11/20/2024 05:10 PM
Key Details
Property Type Townhouse
Sub Type Interior Row/Townhouse
Listing Status Active
Purchase Type For Sale
Square Footage 2,300 sqft
Price per Sqft $208
Subdivision Boyers Ridge
MLS Listing ID MDAA2096856
Style Other
Bedrooms 3
Full Baths 2
Half Baths 2
HOA Fees $111/mo
HOA Y/N Y
Abv Grd Liv Area 2,300
Originating Board BRIGHT
Year Built 2014
Annual Tax Amount $4,870
Tax Year 2024
Lot Size 1,440 Sqft
Acres 0.03
Property Description
Charming townhouse featuring 2,300 square feet, 3 bedrooms, 2 full baths, 2 half baths, and a 1-car garage in sought-after Boyers Ridge. The entry-level foyer welcomes you with convenient garage access, a stylish powder room, and a generous recreation room featuring sliding glass doors that open to the back patio. Upstairs, the bright open main level features a convenient powder room and vinyl plank floors that flow throughout the spacious living room, accentuated by an electric fireplace. The stunning gourmet eat-in kitchen boasts espresso cabinets, granite countertops, and a beautiful mosaic backsplash. It is equipped with a pantry, stainless steel appliances, and a large center island with seating, complemented by a cozy breakfast area with access to the deck for added convenience. The upper level features a laundry room, three cozy carpeted bedrooms, and two full bathrooms. The opulent owner's suite boasts vaulted ceilings, a spacious walk-in closet, and an ensuite bathroom complete with tile floors, double sinks, a soaking tub, and a separate shower. The deck features privacy walls, providing a secluded retreat, while the fenced-in covered patio below offers additional outdoor living space. Boyers Ridge is a vibrant community that offers its residents several amenities, including a community pool, a tot lot for younger children, a clubhouse for gatherings and events, and a playground for outdoor fun.
Location
State MD
County Anne Arundel
Zoning R5
Interior
Interior Features Ceiling Fan(s), Sprinkler System, Combination Kitchen/Dining, Crown Moldings, Dining Area, Family Room Off Kitchen, Floor Plan - Traditional, Kitchen - Gourmet, Kitchen - Island, Pantry, Primary Bath(s), Recessed Lighting, Bathroom - Soaking Tub, Walk-in Closet(s)
Hot Water Natural Gas
Heating Heat Pump(s)
Cooling Ceiling Fan(s), Central A/C
Flooring Hardwood
Equipment Built-In Microwave, Dishwasher, Disposal, Dryer, Exhaust Fan, Icemaker, Water Heater, Water Dispenser, Washer, Stainless Steel Appliances, Six Burner Stove, Refrigerator, Oven - Single
Fireplace N
Appliance Built-In Microwave, Dishwasher, Disposal, Dryer, Exhaust Fan, Icemaker, Water Heater, Water Dispenser, Washer, Stainless Steel Appliances, Six Burner Stove, Refrigerator, Oven - Single
Heat Source Natural Gas
Exterior
Garage Garage Door Opener, Garage - Front Entry
Garage Spaces 1.0
Waterfront N
Water Access N
Roof Type Shingle
Accessibility Level Entry - Main
Attached Garage 1
Total Parking Spaces 1
Garage Y
Building
Story 3
Foundation Slab
Sewer Public Sewer
Water Public
Architectural Style Other
Level or Stories 3
Additional Building Above Grade, Below Grade
Structure Type Dry Wall
New Construction N
Schools
School District Anne Arundel County Public Schools
Others
HOA Fee Include Pool(s),Common Area Maintenance
Senior Community No
Tax ID 020412590236822
Ownership Fee Simple
SqFt Source Assessor
Special Listing Condition Standard

GET MORE INFORMATION




