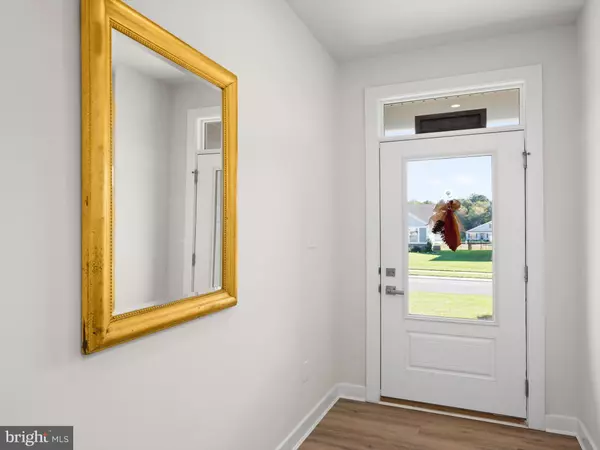31331 CROSSLY DR Lewes, DE 19958
UPDATED:
11/11/2024 07:43 PM
Key Details
Property Type Single Family Home
Sub Type Detached
Listing Status Active
Purchase Type For Sale
Square Footage 1,710 sqft
Price per Sqft $277
Subdivision Middle Creek Preserve
MLS Listing ID DESU2072282
Style Contemporary
Bedrooms 3
Full Baths 2
HOA Fees $160/mo
HOA Y/N Y
Abv Grd Liv Area 1,710
Originating Board BRIGHT
Year Built 2022
Annual Tax Amount $1,136
Tax Year 2024
Lot Size 7,590 Sqft
Acres 0.17
Lot Dimensions 66x115
Property Description
One of the best features of this home is the full walk-out basement which has double French doors to outside and egress/ingress window. The homeowner built this basement to include electrical and plumbing stub ins for a future kitchen, bath, bedroom(s) and family room.
Lawn maintenance is included in the HOA fee so you have plenty of time to relax and enjoy the Community Clubhouse, pool, tennis, pickleball, bocce, and fire pit area! Plus it is close to beaches, Cape Henlopen State Park, bike trails, dining, outlet shopping, and theaters, The Cape May Lewes Ferry is an added plus letting you cruise over the bay to Cape May. So much joy is possible when you live close to the beach and in-land bay.
Location
State DE
County Sussex
Area Indian River Hundred (31008)
Zoning AR-1
Rooms
Other Rooms Living Room, Kitchen
Basement Full, Rough Bath Plumb, Space For Rooms, Sump Pump, Unfinished, Walkout Stairs
Main Level Bedrooms 3
Interior
Interior Features Carpet, Combination Dining/Living, Floor Plan - Open, Kitchen - Island, Pantry, Recessed Lighting, Upgraded Countertops
Hot Water Natural Gas, Tankless
Heating Central
Cooling Central A/C
Flooring Luxury Vinyl Plank, Ceramic Tile, Carpet
Equipment Dishwasher, Disposal, Dryer, Microwave, Oven/Range - Gas, Refrigerator, Stainless Steel Appliances, Washer, Water Heater
Fireplace N
Appliance Dishwasher, Disposal, Dryer, Microwave, Oven/Range - Gas, Refrigerator, Stainless Steel Appliances, Washer, Water Heater
Heat Source Natural Gas
Laundry Has Laundry
Exterior
Exterior Feature Porch(es)
Garage Garage Door Opener, Garage - Front Entry
Garage Spaces 2.0
Utilities Available Cable TV Available, Natural Gas Available, Phone Available, Water Available, Sewer Available
Amenities Available Club House, Exercise Room, Pool - Outdoor
Waterfront N
Water Access N
Roof Type Architectural Shingle
Street Surface Paved
Accessibility None
Porch Porch(es)
Attached Garage 2
Total Parking Spaces 2
Garage Y
Building
Lot Description Cleared
Story 1
Foundation Other
Sewer Public Sewer
Water Public
Architectural Style Contemporary
Level or Stories 1
Additional Building Above Grade, Below Grade
Structure Type Dry Wall
New Construction N
Schools
School District Cape Henlopen
Others
HOA Fee Include Lawn Maintenance,Road Maintenance
Senior Community No
Tax ID 234-11.00-1140.00
Ownership Fee Simple
SqFt Source Estimated
Acceptable Financing Cash, VA, Conventional
Listing Terms Cash, VA, Conventional
Financing Cash,VA,Conventional
Special Listing Condition Standard

GET MORE INFORMATION




