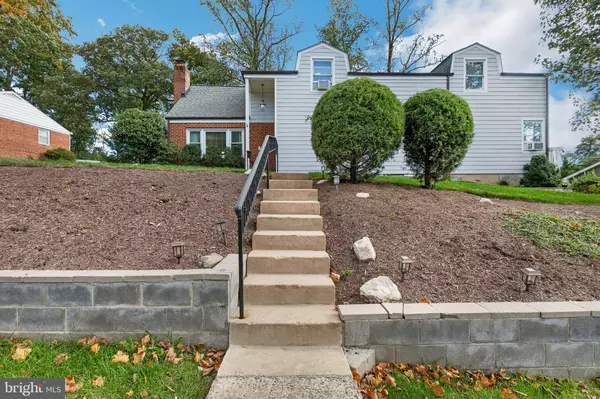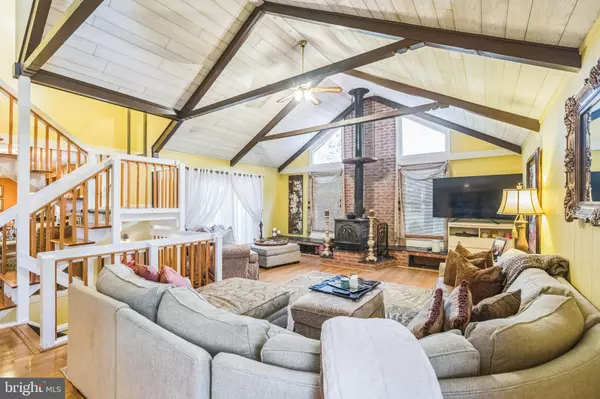3216 REGINA DR Silver Spring, MD 20906

UPDATED:
11/21/2024 09:02 PM
Key Details
Property Type Single Family Home
Sub Type Detached
Listing Status Pending
Purchase Type For Sale
Square Footage 3,161 sqft
Price per Sqft $249
Subdivision Georgian Forest
MLS Listing ID MDMC2151636
Style Colonial
Bedrooms 8
Full Baths 5
Half Baths 1
HOA Y/N N
Abv Grd Liv Area 3,161
Originating Board BRIGHT
Year Built 1952
Annual Tax Amount $7,057
Tax Year 2024
Lot Size 0.353 Acres
Acres 0.35
Property Description
Welcome to this dramatic contemporary Colonial, where modern design meets spacious living.
This home features soaring ceilings and large glass windows that fill the space with natural light, creating a bright and airy atmosphere throughout. The 2011 designer kitchen is a chef’s dream, complete with custom maple cabinets, granite countertops, and a gas 5-burner range. The expansive great room boasts a beamed cathedral ceiling, while the very large sunroom with a vaulted ceiling offers a perfect spot to relax and enjoy views of the landscaped backyard.
The main level includes a primary bedroom with an upgraded en-suite bath and walk-in closet, offering both comfort and convenience. The upper level features four additional bedrooms, making it ideal for family or guests. A remodeled laundry room adds modern practicality.
The wooden deck overlooks the serene backyard, perfect for private events or just enjoying quiet moments. The two-car garage and additional on-site parking for up to six cars ensure plenty of space for your vehicles.
The basement offers a unique opportunity for subletting, with three separate apartments, each featuring personal kitchenettes and bathrooms. These month-to-month tenants are willing to stay or vacate, depending on your preference. The basement also includes a walkout level, adding easy access to the outdoor space.
With a home appraised at over $800k and multiple income-generating possibilities, this property is truly a rare find.
Location
State MD
County Montgomery
Zoning R90
Rooms
Basement Fully Finished
Main Level Bedrooms 1
Interior
Hot Water Natural Gas
Heating Forced Air
Cooling Central A/C
Fireplaces Number 1
Furnishings Yes
Fireplace Y
Heat Source Electric, Natural Gas
Exterior
Exterior Feature Roof, Patio(s)
Parking Features Garage - Side Entry
Garage Spaces 2.0
Fence Partially
Water Access N
Accessibility None
Porch Roof, Patio(s)
Attached Garage 2
Total Parking Spaces 2
Garage Y
Building
Lot Description Other
Story 3
Foundation Permanent
Sewer Public Sewer
Water Public
Architectural Style Colonial
Level or Stories 3
Additional Building Above Grade, Below Grade
New Construction N
Schools
Elementary Schools Harmony Hills
Middle Schools A. Mario Loiederman
High Schools Wheaton
School District Montgomery County Public Schools
Others
Senior Community No
Tax ID 161301403443
Ownership Fee Simple
SqFt Source Assessor
Special Listing Condition Standard

GET MORE INFORMATION




