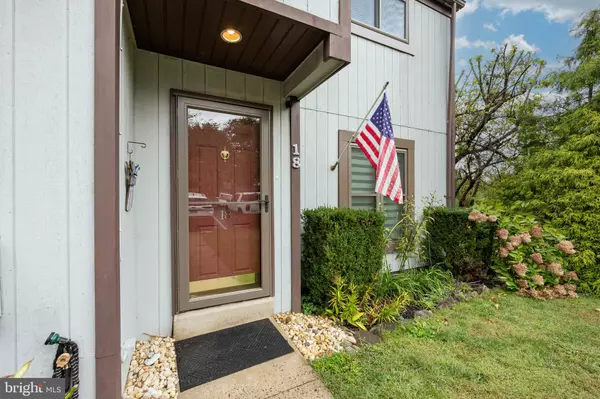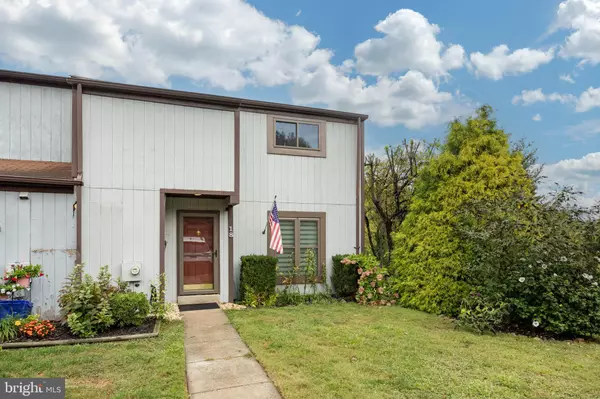18 WYNDHAM CT Downingtown, PA 19335
UPDATED:
10/16/2024 03:44 PM
Key Details
Property Type Townhouse
Sub Type End of Row/Townhouse
Listing Status Pending
Purchase Type For Sale
Square Footage 1,449 sqft
Price per Sqft $234
Subdivision Culbertson Run
MLS Listing ID PACT2075986
Style Colonial
Bedrooms 2
Full Baths 2
Half Baths 1
HOA Fees $149/mo
HOA Y/N Y
Abv Grd Liv Area 1,449
Originating Board BRIGHT
Year Built 1975
Annual Tax Amount $3,080
Tax Year 2023
Lot Size 1,440 Sqft
Acres 0.03
Lot Dimensions 0.00 x 0.00
Property Description
As soon as you enter this home, you'll feel the coziness it gives off right away. The beautiful hardwood floors flow throughout the main level where you'll find the large living room, dining room, and updated kitchen with eat in area. Off of the dining room you can access the spacious deck over-looking the back yard and open scenic common area, perfect while you enjoy your morning coffee, or another beverage of your choice! Upstairs you'll find 2 bedrooms and 2 fully updated bathrooms. The master bedroom is equipped with a walk-in closet and updated bathroom. There is also extra storage space upstairs as well. In the walkout basement you'll notice the exposed, decorative wood beams, the wood burning stove, and plenty of room to host family and friends over. Through the sliding glass door, you'll find a lower-level deck with lights and ceiling fans, again perfect for hosting gatherings and relaxing. The ceiling above the deck will also protect you from possible rain as well! Extra storage is available in the unfinished part of the basement. New roof 2024, Kitchen remodel 2015, Full bathrooms remodeled 2015, Windows replaced 2021(excluding kitchen/front door), HVAC replaced 2017, Breaker box updated to 200 amp 2018. Schedule a showing today and see this beautiful home as soon as possible for your chance to make it your own!
Location
State PA
County Chester
Area East Brandywine Twp (10330)
Zoning R10
Rooms
Basement Walkout Level, Fully Finished, Other
Interior
Interior Features Breakfast Area, Carpet, Ceiling Fan(s), Dining Area, Kitchen - Eat-In, Pantry, Recessed Lighting, Stove - Wood, Walk-in Closet(s)
Hot Water Electric
Heating Heat Pump(s)
Cooling Central A/C
Fireplaces Number 1
Inclusions Washer, dryer. curtain rods, tv brackets and blinds, curtains in guest bedrooms
Equipment Dryer, Oven/Range - Electric, Washer, Microwave
Fireplace Y
Appliance Dryer, Oven/Range - Electric, Washer, Microwave
Heat Source Electric
Exterior
Exterior Feature Deck(s), Porch(es)
Waterfront N
Water Access N
Accessibility None
Porch Deck(s), Porch(es)
Parking Type Parking Lot
Garage N
Building
Story 2
Foundation Concrete Perimeter
Sewer Public Sewer
Water Public
Architectural Style Colonial
Level or Stories 2
Additional Building Above Grade, Below Grade
New Construction N
Schools
High Schools Dhs West
School District Downingtown Area
Others
Pets Allowed Y
HOA Fee Include Lawn Maintenance,Pool(s),Snow Removal
Senior Community No
Tax ID 30-02N-0017
Ownership Fee Simple
SqFt Source Assessor
Special Listing Condition Standard
Pets Description No Pet Restrictions

GET MORE INFORMATION




