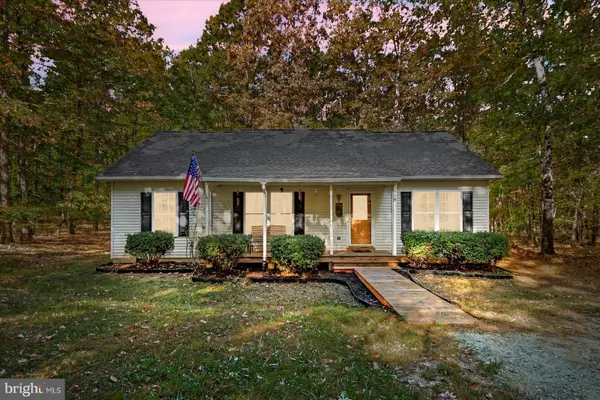119 FOX LN Louisa, VA 23093
OPEN HOUSE
Sat Jan 25, 11:00am - 1:00pm
UPDATED:
01/17/2025 10:57 PM
Key Details
Property Type Single Family Home
Sub Type Detached
Listing Status Active
Purchase Type For Sale
Square Footage 1,232 sqft
Price per Sqft $273
Subdivision None Available
MLS Listing ID VALA2006614
Style Ranch/Rambler
Bedrooms 3
Full Baths 2
HOA Y/N N
Abv Grd Liv Area 1,232
Originating Board BRIGHT
Year Built 2003
Annual Tax Amount $1,832
Tax Year 2022
Lot Size 2.386 Acres
Acres 2.39
Property Description
This home has everything you need and has plenty of space for entertainng.
With a huge 2+ acre parcel of land, a home sits back from the road, a lot that is partially cleared and wooded, this creates a perfect homesite layout.
An inviting front porch welcomes you as you arrive. Enter into the main living room with an open plan to the open galley style kitchen and separate dining area.The kitchen has updated fixtures and appliances and has an open nook for bar stools or computer area. The home features a split bedroom plan with the primary bed and full bath on side and the other two bedrooms and full bath on the of side of the home.
The dining area leads you out to a spacious rear deck overlooking you private oasis - clear more trees or leave wooded. There is a small tool shed out back that conveys.
The seller has done the following work:
New HVAC system installed 2014; new tankless water heater installed in 2015; roof replaced in 2019; well pump replaced 2021, vapor barrier 2024, updated bathroom fixtures, flooring and appliances 2024.
There is also a huge 20 x 37 detached dome metal equipment garage/workshop on site. This building has work shelves in the rear, above storage and a huge garage and work space. This building has so many options for use and really makes this home a unique option for you!
Location
State VA
County Louisa
Zoning A1
Rooms
Other Rooms Living Room, Primary Bedroom, Bedroom 2, Bedroom 3, Kitchen, Laundry, Bathroom 2, Primary Bathroom
Main Level Bedrooms 3
Interior
Interior Features Attic, Bathroom - Tub Shower, Ceiling Fan(s), Dining Area, Entry Level Bedroom, Floor Plan - Traditional, Kitchen - Galley, Primary Bath(s)
Hot Water Tankless, Propane
Heating Heat Pump - Electric BackUp
Cooling Heat Pump(s)
Flooring Luxury Vinyl Plank
Equipment Built-In Microwave, Dishwasher, Dryer, Exhaust Fan, Refrigerator, Stove, Washer, Water Heater - Tankless
Furnishings No
Fireplace N
Appliance Built-In Microwave, Dishwasher, Dryer, Exhaust Fan, Refrigerator, Stove, Washer, Water Heater - Tankless
Heat Source Electric
Laundry Has Laundry, Main Floor, Dryer In Unit, Washer In Unit
Exterior
Exterior Feature Deck(s), Porch(es)
Garage Spaces 5.0
Utilities Available Phone, Cable TV, Propane
Water Access N
View Trees/Woods
Roof Type Shingle
Accessibility None
Porch Deck(s), Porch(es)
Total Parking Spaces 5
Garage N
Building
Lot Description Front Yard, Landscaping, Rear Yard, Road Frontage, Rural, SideYard(s), Trees/Wooded
Story 1
Foundation Crawl Space
Sewer On Site Septic
Water Well
Architectural Style Ranch/Rambler
Level or Stories 1
Additional Building Above Grade, Below Grade
New Construction N
Schools
Elementary Schools Trevilians
Middle Schools Louisa County
High Schools Louisa County
School District Louisa County Public Schools
Others
Pets Allowed Y
Senior Community No
Tax ID 5 2 4
Ownership Fee Simple
SqFt Source Assessor
Security Features Smoke Detector
Acceptable Financing Cash, Conventional, FHA, VA, USDA
Listing Terms Cash, Conventional, FHA, VA, USDA
Financing Cash,Conventional,FHA,VA,USDA
Special Listing Condition Standard
Pets Allowed Dogs OK, Cats OK




