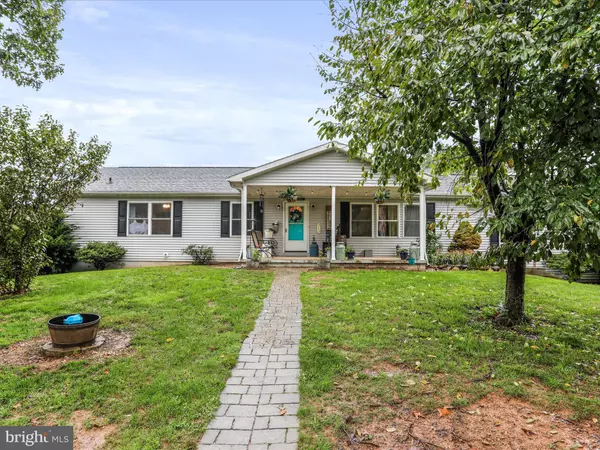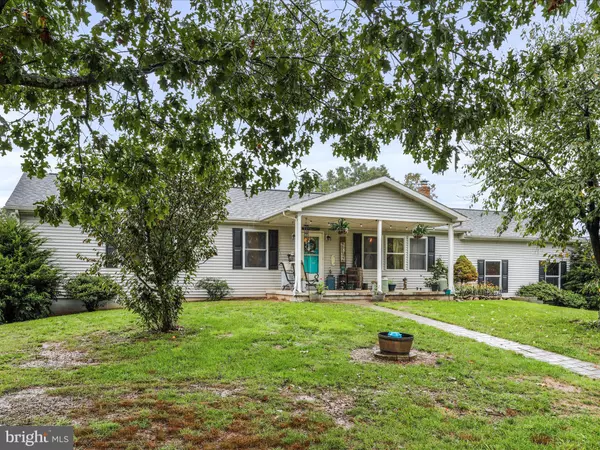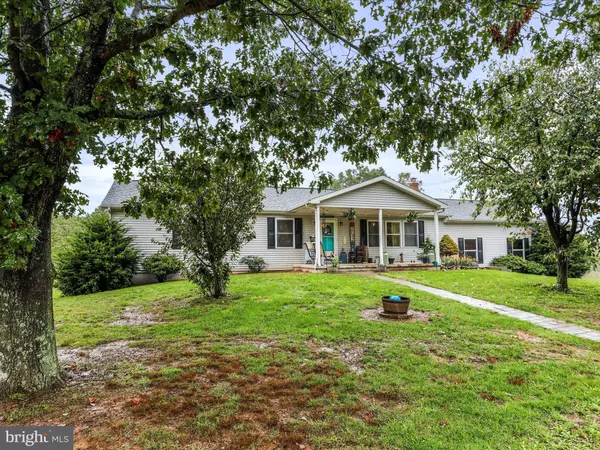71 LITTLE WINDY WAY Augusta, WV 26704
UPDATED:
10/09/2024 04:23 PM
Key Details
Property Type Single Family Home
Sub Type Detached
Listing Status Active
Purchase Type For Sale
Square Footage 1,568 sqft
Price per Sqft $318
Subdivision None Available
MLS Listing ID WVHS2005260
Style Ranch/Rambler
Bedrooms 3
Full Baths 2
Half Baths 1
HOA Y/N N
Abv Grd Liv Area 1,568
Originating Board BRIGHT
Year Built 2003
Annual Tax Amount $1,096
Tax Year 2022
Lot Size 5.474 Acres
Acres 5.47
Property Description
The property is equipped with well water, a treatment system, central air, a combination wood/oil furnace, and a heat pump. The recently serviced septic system and easy access via a newly paved state road add to the convenience. Located just 10 minutes from the local elementary school, 45 minutes from Winchester, VA, and 2 hours from Washington, D.C., this home offers a perfect balance of privacy and accessibility. Plus, with river access just a mile away, you’ll enjoy the peaceful beauty of West Virginia’s outdoors.
Best of all, this unrestricted property comes with no HOA to limit your vision—allowing you to create your own slice of country paradise. Whether you're looking for space, freedom, or the perfect blend of nature and convenience, this property offers it all. Don't miss your chance to live life on your terms in the heart of Hampshire County!
Location
State WV
County Hampshire
Zoning NO ZONING
Rooms
Basement Full, Unfinished
Main Level Bedrooms 3
Interior
Hot Water Electric
Heating Forced Air, Heat Pump - Oil BackUp, Wood Burn Stove
Cooling Central A/C
Flooring Carpet, Vinyl, Hardwood, Ceramic Tile
Furnishings No
Fireplace N
Heat Source Electric, Oil, Wood
Exterior
Exterior Feature Porch(es), Deck(s)
Garage Garage - Rear Entry, Oversized, Inside Access, Additional Storage Area
Garage Spaces 14.0
Fence Wood, Wire
Waterfront N
Water Access N
View Trees/Woods, Street, Mountain
Roof Type Shingle
Street Surface Paved
Accessibility None
Porch Porch(es), Deck(s)
Road Frontage Public, State
Parking Type Attached Garage, Detached Garage, Driveway
Attached Garage 2
Total Parking Spaces 14
Garage Y
Building
Lot Description Unrestricted, Trees/Wooded, Secluded, Rural, Road Frontage, Private, Premium
Story 1
Foundation Block
Sewer On Site Septic
Water Well
Architectural Style Ranch/Rambler
Level or Stories 1
Additional Building Above Grade, Below Grade
Structure Type Dry Wall
New Construction N
Schools
Elementary Schools Slanesville
Middle Schools Capon Bridge
High Schools Hampshire
School District Hampshire County Schools
Others
Pets Allowed Y
Senior Community No
Tax ID 05 38005500000000
Ownership Fee Simple
SqFt Source Assessor
Acceptable Financing VA, USDA, FHA, Conventional, Cash
Horse Property Y
Horse Feature Horses Allowed
Listing Terms VA, USDA, FHA, Conventional, Cash
Financing VA,USDA,FHA,Conventional,Cash
Special Listing Condition Standard
Pets Description No Pet Restrictions

GET MORE INFORMATION




