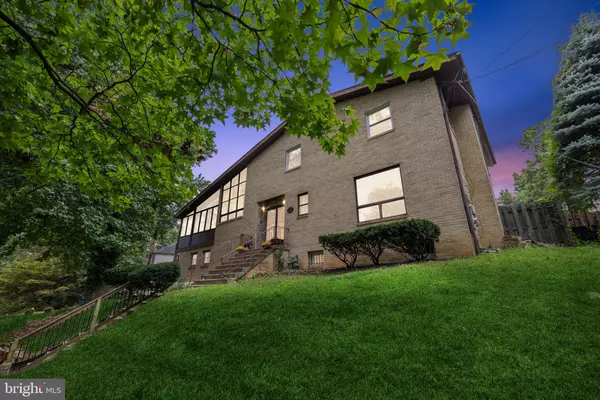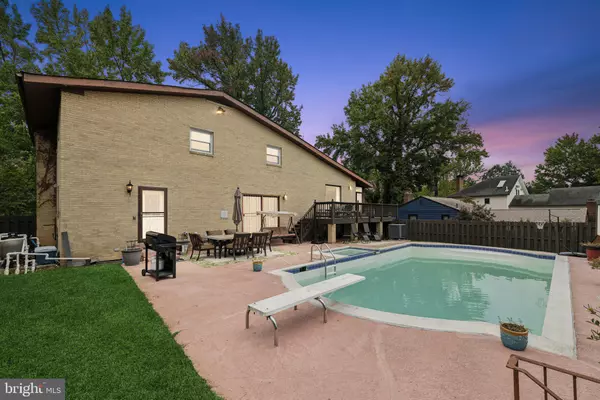3650 CAMDEN ST SE Washington, DC 20020
UPDATED:
10/09/2024 04:09 PM
Key Details
Property Type Single Family Home
Sub Type Detached
Listing Status Active
Purchase Type For Sale
Square Footage 3,536 sqft
Price per Sqft $248
Subdivision Hill Crest
MLS Listing ID DCDC2160238
Style Contemporary
Bedrooms 4
Full Baths 3
Half Baths 1
HOA Y/N N
Abv Grd Liv Area 2,394
Originating Board BRIGHT
Year Built 1979
Annual Tax Amount $7,704
Tax Year 2023
Lot Size 0.330 Acres
Acres 0.33
Property Description
Designed in 1979 by a renowned architect, this architectural masterpiece spans five split levels, offering an open floor plan with spacious living areas rarely found in the city. Step into the grand entryway, where elegant marble floors lead you into a stunning living room with soaring vaulted ceilings and an abundance of natural light—a space that feels both impressive and inviting.
The kitchen is both stylish and functional, featuring classic cabinetry, granite countertops, and modern stainless steel appliances. Flowing seamlessly into the family room, it's the perfect layout for hosting gatherings or simply enjoying everyday moments.
The expansive backyard is truly an entertainer's paradise. With a large pool and jacuzzi perfectly positioned for relaxation, this space invites everything from sun-soaked summer parties to peaceful evenings in the water. The generous yard provides plenty of room for games, barbecues, and outdoor events, making it ideal for both fun and leisure. A private, oversized driveway and a convenient back entrance offer easy access to the home.
The primary suite, along with three additional bedrooms, offers abundant space for unwinding in comfort, while a sun-drenched, glass-enclosed porch adds a special touch, providing a serene spot for year-round enjoyment of the surrounding greenery.
For added peace of mind, the foundation was fully restored in 2021, and the warranty will convey to the new owner, ensuring long-term stability and value.
Surrounded by parks, green spaces, and a vibrant community, 3650 Camden St SE offers a rare blend of city and peaceful neighborhood living. Don’t miss the chance to call this exceptional property your new home!
Location
State DC
County Washington
Zoning R1B
Direction South
Rooms
Other Rooms Game Room, Family Room, Study, Sun/Florida Room, Laundry, Other
Basement Fully Finished, Improved
Interior
Interior Features Kitchen - Table Space, Dining Area, Primary Bath(s), Wood Floors, Floor Plan - Open
Hot Water Natural Gas
Heating Forced Air
Cooling Central A/C
Fireplaces Number 2
Fireplaces Type Heatilator, Mantel(s)
Equipment Central Vacuum, Cooktop, Dishwasher, Disposal, Dryer, Exhaust Fan, Icemaker, Intercom, Oven - Double, Oven - Wall, Range Hood, Washer
Fireplace Y
Appliance Central Vacuum, Cooktop, Dishwasher, Disposal, Dryer, Exhaust Fan, Icemaker, Intercom, Oven - Double, Oven - Wall, Range Hood, Washer
Heat Source Natural Gas
Exterior
Exterior Feature Deck(s), Patio(s), Porch(es), Screened, Wrap Around
Garage Garage Door Opener
Garage Spaces 1.0
Fence Rear
Amenities Available None
Waterfront N
Water Access N
View Garden/Lawn, Trees/Woods
Roof Type Asphalt
Accessibility None
Porch Deck(s), Patio(s), Porch(es), Screened, Wrap Around
Parking Type Off Site, On Street, Attached Garage
Attached Garage 1
Total Parking Spaces 1
Garage Y
Building
Lot Description Landscaping
Story 4
Foundation Other
Sewer Public Sewer
Water Public
Architectural Style Contemporary
Level or Stories 4
Additional Building Above Grade, Below Grade
Structure Type 9'+ Ceilings,Vaulted Ceilings
New Construction N
Schools
School District District Of Columbia Public Schools
Others
HOA Fee Include None
Senior Community No
Tax ID 5682//0120
Ownership Fee Simple
SqFt Source Assessor
Special Listing Condition Standard

GET MORE INFORMATION




