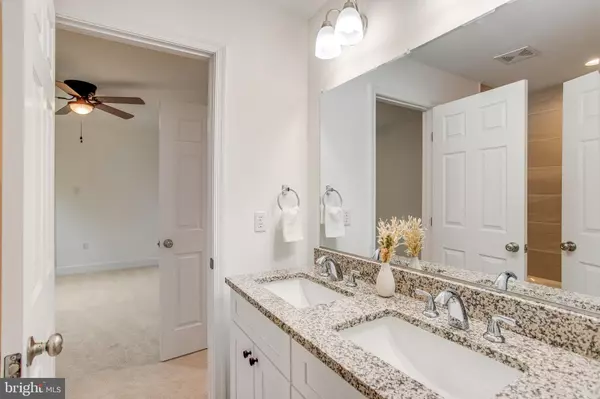17663 WASHINGTON ST Dumfries, VA 22026
UPDATED:
11/02/2024 01:20 PM
Key Details
Property Type Single Family Home
Sub Type Detached
Listing Status Active
Purchase Type For Sale
Square Footage 2,352 sqft
Price per Sqft $265
Subdivision Historic Dumfries
MLS Listing ID VAPW2080146
Style Colonial
Bedrooms 4
Full Baths 3
Half Baths 1
HOA Y/N N
Abv Grd Liv Area 2,352
Originating Board BRIGHT
Year Built 2024
Annual Tax Amount $5,237
Tax Year 2024
Lot Size 10,018 Sqft
Acres 0.23
Lot Dimensions 0.00 x 0.00
Property Description
Welcome to this brand-new gem in Belle Hill Estates, located in Historic Dumfries. Offering 4 bedrooms, 4 bathrooms, and a total of 2,352 square feet of living space, this home is designed to meet your every need. Don’t miss out on this unique chance—this is the ONLY completed new construction single-family home with no HOA fees! As you step inside, you'll be greeted by a bright and open living room and a multi-purpose flex area, ready to transform into your perfect home office, formal dining space, or playroom. The kitchen is a true focal point, featuring a large island with seating, pantry with extra storage, sleek granite countertops, soft close cabinetry, and stainless steel appliances including a pot filler! Enjoy meals in your dining room overlooking the lush trees through your sliding glass door. The dining room area flows naturally into the family room, creating an ideal setup for entertaining or quiet evenings at home. The main floor impresses with 9-foot ceilings with recessed lighting and elegant engineered hardwood flooring throughout. Head upstairs to the spacious primary bedroom, designed with a tray ceiling, ceiling fan, two large walk-in closets for ultimate convenience. The primary bathroom provides a retreat-like experience, featuring granite countertops, double sinks, a soaking tub, and a separate shower. Enjoy the dual access to the laundry room, one from your bedroom and one from the main hallway. The second floor also includes three more bedrooms, all equipped with ceiling fans, and two of which have walk-in closets and share an en-suite bathroom. All the bathrooms are tastefully designed with beautiful tile and granite finishes. This home comes with a spacious two-car attached garage. Enjoy a tankless water heater that lowers your utility bills! Located just a half mile from the now-open $460 million entertainment and gaming development that includes a luxury hotel, restaurants, cultural venues, and over 80 acres of green space with trails and recreational facilities, this area offers exciting nearby attractions. Easy access to Rts. 1, 234, I-95/HOT lane access for Pentagon and DC. Conveniently located to commuter lots, VRE and Amtrak. Short drive to Quantico Marine Base, Prince William Forest Park, Leesylvania State Park, Belmont Bay Marina, Potomac Mills Mall, Stonebridge Shopping Center with a Wegmans, and more! No HOA fees! This is your chance to own a newly built home with all the modern amenities in a sought-after location—come experience it for yourself! ***If touring property, do NOT follow your GPS. It's a new development so it's not known yet. From Rt. 1, make a right onto Washington St. Keep going up the hill until you see the Belle Hill Estates sign.
Location
State VA
County Prince William
Zoning DB2
Direction Southwest
Rooms
Other Rooms Primary Bedroom, Bedroom 2, Bedroom 3, Bedroom 4, Kitchen, Family Room, Breakfast Room, Laundry, Bathroom 2, Bathroom 3, Bonus Room, Primary Bathroom
Interior
Interior Features Attic, Breakfast Area, Carpet, Family Room Off Kitchen, Kitchen - Island, Pantry, Primary Bath(s), Bathroom - Tub Shower, Upgraded Countertops, Walk-in Closet(s), Ceiling Fan(s), Combination Kitchen/Living, Floor Plan - Open, Kitchen - Gourmet, Recessed Lighting, Wood Floors
Hot Water Tankless, Electric
Heating Heat Pump(s)
Cooling Heat Pump(s)
Flooring Ceramic Tile, Carpet, Engineered Wood
Equipment Built-In Microwave, Dishwasher, Oven/Range - Electric, Refrigerator, Stainless Steel Appliances, Water Heater - Tankless
Fireplace N
Window Features Vinyl Clad
Appliance Built-In Microwave, Dishwasher, Oven/Range - Electric, Refrigerator, Stainless Steel Appliances, Water Heater - Tankless
Heat Source Electric
Laundry Hookup, Upper Floor
Exterior
Exterior Feature Porch(es)
Garage Garage - Side Entry, Garage Door Opener
Garage Spaces 6.0
Fence Partially, Wood
Waterfront N
Water Access N
View Trees/Woods
Roof Type Shingle
Street Surface Paved
Accessibility None
Porch Porch(es)
Road Frontage Easement/Right of Way
Parking Type Attached Garage, Driveway
Attached Garage 2
Total Parking Spaces 6
Garage Y
Building
Lot Description Backs to Trees, Backs - Parkland
Story 2
Foundation Crawl Space
Sewer Public Sewer
Water Public
Architectural Style Colonial
Level or Stories 2
Additional Building Above Grade, Below Grade
Structure Type Dry Wall
New Construction Y
Schools
School District Prince William County Public Schools
Others
Senior Community No
Tax ID 8189-82-2051
Ownership Fee Simple
SqFt Source Estimated
Acceptable Financing Cash, Conventional, FHA, VA
Listing Terms Cash, Conventional, FHA, VA
Financing Cash,Conventional,FHA,VA
Special Listing Condition Standard

GET MORE INFORMATION




