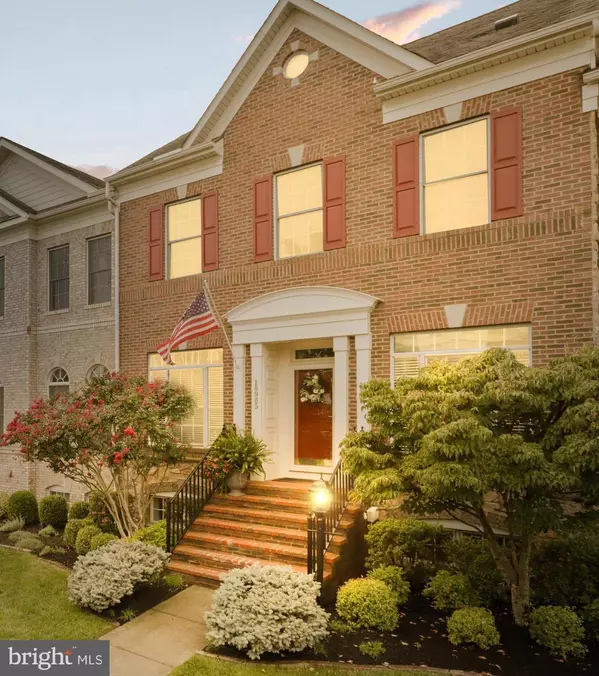18985 COREOPSIS TER Leesburg, VA 20176
UPDATED:
10/24/2024 08:56 PM
Key Details
Property Type Townhouse
Sub Type Interior Row/Townhouse
Listing Status Active
Purchase Type For Sale
Square Footage 4,300 sqft
Price per Sqft $209
Subdivision Lansdowne On The Potomac
MLS Listing ID VALO2080132
Style Carriage House
Bedrooms 3
Full Baths 3
Half Baths 1
HOA Fees $263/mo
HOA Y/N Y
Abv Grd Liv Area 2,989
Originating Board BRIGHT
Year Built 2005
Annual Tax Amount $7,166
Tax Year 2024
Lot Size 3,920 Sqft
Acres 0.09
Property Description
As a resident of Lansdowne on the Potomac, you’ll enjoy exclusive access to the newly remodeled Potomac Club complex, which includes an indoor and outdoor pool, a state-of-the-art fitness center, and meeting rooms. The community also offers, tennis courts, playgrounds, scenic trails, shopping, dining, medical centers, schools, entertainment options and many of the other resort-style amenities you would expect to find in one of Leesburg’s most sought-after communities. ******Don't miss the opportunity to own this exceptional home. Schedule your private tour today and step into the luxury lifestyle you deserve!
Location
State VA
County Loudoun
Zoning PDH3
Rooms
Other Rooms Living Room, Dining Room, Primary Bedroom, Bedroom 2, Bedroom 3, Kitchen, Family Room, Den, Foyer, Breakfast Room, Study, Laundry, Recreation Room, Storage Room, Utility Room, Bathroom 2, Bonus Room, Primary Bathroom, Full Bath, Half Bath
Basement Fully Finished
Interior
Interior Features Kitchen - Table Space, Primary Bath(s), Built-Ins, Upgraded Countertops, Wainscotting, Wood Floors, Floor Plan - Open, Kitchen - Gourmet, Bathroom - Soaking Tub, Bathroom - Walk-In Shower, Breakfast Area, Carpet, Ceiling Fan(s), Curved Staircase, Family Room Off Kitchen, Formal/Separate Dining Room, Intercom, Kitchen - Island, Pantry, Recessed Lighting, Sound System, Studio, Walk-in Closet(s), Wet/Dry Bar, Window Treatments
Hot Water 60+ Gallon Tank
Cooling Central A/C
Flooring Solid Hardwood, Ceramic Tile, Carpet
Fireplaces Number 3
Fireplaces Type Double Sided, Fireplace - Glass Doors, Gas/Propane, Mantel(s)
Equipment Dishwasher, Disposal, Dryer, Icemaker, Oven - Double, Oven - Wall, Refrigerator, Washer, Built-In Microwave, Cooktop, Exhaust Fan, Extra Refrigerator/Freezer, Freezer, Intercom, Cooktop - Down Draft, Water Heater
Fireplace Y
Window Features Double Hung,Screens
Appliance Dishwasher, Disposal, Dryer, Icemaker, Oven - Double, Oven - Wall, Refrigerator, Washer, Built-In Microwave, Cooktop, Exhaust Fan, Extra Refrigerator/Freezer, Freezer, Intercom, Cooktop - Down Draft, Water Heater
Heat Source Natural Gas
Laundry Has Laundry, Upper Floor, Dryer In Unit, Washer In Unit
Exterior
Exterior Feature Patio(s), Balcony
Garage Garage Door Opener, Garage - Rear Entry, Inside Access, Oversized
Garage Spaces 2.0
Fence Decorative
Amenities Available Club House, Common Grounds, Community Center, Exercise Room, Fitness Center, Tennis Courts, Swimming Pool, Tot Lots/Playground, Golf Course Membership Available, Jog/Walk Path
Waterfront N
Water Access N
Roof Type Asphalt
Accessibility None
Porch Patio(s), Balcony
Parking Type Attached Garage, On Street
Attached Garage 2
Total Parking Spaces 2
Garage Y
Building
Lot Description Front Yard, Landscaping, SideYard(s)
Story 3
Foundation Slab
Sewer Public Septic, Public Sewer
Water Public
Architectural Style Carriage House
Level or Stories 3
Additional Building Above Grade, Below Grade
New Construction N
Schools
School District Loudoun County Public Schools
Others
HOA Fee Include Common Area Maintenance,Management,Insurance,Pool(s),Recreation Facility,Snow Removal,Trash
Senior Community No
Tax ID 112304510000
Ownership Fee Simple
SqFt Source Assessor
Security Features Security System,Smoke Detector
Acceptable Financing Cash, Conventional, Exchange, FHA, VA, VHDA
Listing Terms Cash, Conventional, Exchange, FHA, VA, VHDA
Financing Cash,Conventional,Exchange,FHA,VA,VHDA
Special Listing Condition Standard

GET MORE INFORMATION




