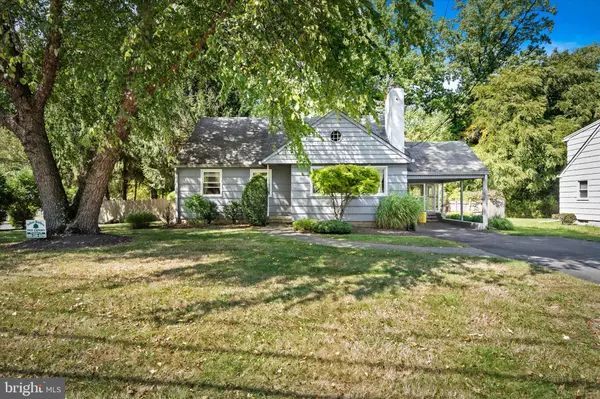1247 LOWER FERRY RD Ewing, NJ 08618
UPDATED:
10/30/2024 02:35 PM
Key Details
Property Type Single Family Home
Sub Type Detached
Listing Status Active
Purchase Type For Sale
Square Footage 1,452 sqft
Price per Sqft $270
Subdivision Parkway Village
MLS Listing ID NJME2048650
Style Cape Cod
Bedrooms 3
Full Baths 1
Half Baths 1
HOA Y/N N
Abv Grd Liv Area 1,452
Originating Board BRIGHT
Year Built 1950
Annual Tax Amount $7,046
Tax Year 2023
Lot Size 0.380 Acres
Acres 0.38
Lot Dimensions 100.96 x 163.80
Property Description
Upon entry, you're greeted by a spacious living room with bamboo floors, custom fireplace mantle w/matching crown molding, brick wall and large windows that provide ample natural light, creating a warm and inviting ambiance. The updated kitchen boasts modern appliances and a dining area. Adequate sized main level bathroom has been tastefully updated and features a jet-spa tub. Main level has 2 bedrooms with the primary bedroom large enough for a loveseat. The upstairs third bedroom spans the length of the house presenting options like a connected office/studio or even a fourth bedroom. The full basement is dry, partially finished and ready for your imagination with its own heating zone, easy access to the newer, well-maintained mechanicals and a comfortably sized half bath.
Outside the expansive, lush backyard offers endless possibilities. The large, low deck with built in seating overlooks a Japanese maple tree and provides a great space for gatherings, while the fenced yard offers privacy and a safe area for children or pets to play. Other exterior features include a screened-in porch, car port and guarded clutter-free gutters with a transferable warranty. Although this property could use a few updates, its desirable location, quality build and promising layout make it a great house. Move-in ready, seller will obtain a CO... Schedule a showing today!
Location
State NJ
County Mercer
Area Ewing Twp (21102)
Zoning R-1
Rooms
Other Rooms Bedroom 2, Bedroom 3, Bedroom 1, Recreation Room, Bathroom 1, Bathroom 2
Basement Full, Heated, Partially Finished, Windows
Main Level Bedrooms 2
Interior
Interior Features Bathroom - Jetted Tub, Ceiling Fan(s), Crown Moldings, Kitchen - Eat-In
Hot Water Natural Gas
Heating Baseboard - Hot Water
Cooling Window Unit(s), Ceiling Fan(s)
Fireplaces Number 1
Fireplaces Type Brick, Non-Functioning
Inclusions Refrigerator, Range, Dishwasher, Washer, Dryer, Extra Freezer
Equipment Dishwasher, Dryer, Extra Refrigerator/Freezer, Oven/Range - Electric, Washer, Water Heater
Fireplace Y
Window Features Double Hung
Appliance Dishwasher, Dryer, Extra Refrigerator/Freezer, Oven/Range - Electric, Washer, Water Heater
Heat Source Natural Gas
Laundry Basement
Exterior
Exterior Feature Deck(s), Enclosed, Porch(es)
Garage Spaces 5.0
Fence Wood
Utilities Available Cable TV Available, Phone Available
Waterfront N
Water Access N
Roof Type Asphalt
Street Surface Black Top
Accessibility None
Porch Deck(s), Enclosed, Porch(es)
Parking Type Driveway, Attached Carport
Total Parking Spaces 5
Garage N
Building
Lot Description Corner
Story 2
Foundation Block
Sewer Public Sewer
Water Public
Architectural Style Cape Cod
Level or Stories 2
Additional Building Above Grade, Below Grade
New Construction N
Schools
School District Ewing Township Public Schools
Others
Pets Allowed Y
Senior Community No
Tax ID 02-00367-00014
Ownership Fee Simple
SqFt Source Assessor
Acceptable Financing Cash, FHA, Conventional, VA
Horse Property N
Listing Terms Cash, FHA, Conventional, VA
Financing Cash,FHA,Conventional,VA
Special Listing Condition Standard
Pets Description No Pet Restrictions

GET MORE INFORMATION




