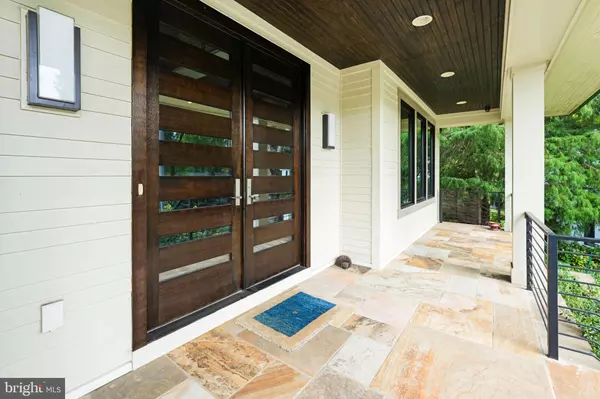3546 N UTAH ST Arlington, VA 22207
UPDATED:
10/24/2024 06:40 PM
Key Details
Property Type Single Family Home
Sub Type Detached
Listing Status Active
Purchase Type For Sale
Square Footage 5,748 sqft
Price per Sqft $478
Subdivision Country Club Hills
MLS Listing ID VAAR2048190
Style Contemporary
Bedrooms 5
Full Baths 4
Half Baths 1
HOA Y/N N
Abv Grd Liv Area 4,260
Originating Board BRIGHT
Year Built 2018
Annual Tax Amount $23,698
Tax Year 2024
Lot Size 10,172 Sqft
Acres 0.23
Property Description
The open floor plan seamlessly integrates indoor and outdoor living, highlighted by an indoor/outdoor fireplace and a screened-in porch. The kitchen is a chef's delight, equipped with a walk-in pantry, waterfall edge counters, butler's pantry with a beverage center, and a top-of-the-line Thermador appliance package.
The upper level presents a lavish primary suite boasting two walk-in closets and a luxurious bathroom with a floating vanity and a wet room featuring a soaking tub and shower. Additional bedrooms include a second bedroom with an en suite full bath and two others sharing a jack and jill bathroom.
The lower level is an entertainer's dream, featuring a recreation room, wet bar, and a fifth bedroom with a full bath. Bonus spaces allow for customization, whether for a music room, exercise room, or more. Car enthusiasts will appreciate the garage equipped with a 240 outlet for charging and a car lift.
Perfectly located, this residence is just minutes away from shopping, dining, and nightlife in both North Arlington and DC. This is not just a home; it's an experience not to be missed!
Location
State VA
County Arlington
Zoning R-10
Rooms
Other Rooms Dining Room, Primary Bedroom, Bedroom 2, Bedroom 3, Bedroom 4, Bedroom 5, Kitchen, Game Room, Family Room, Foyer, Breakfast Room, Study, Laundry, Mud Room
Basement Outside Entrance, Connecting Stairway, Front Entrance, Sump Pump, Fully Finished, Improved
Interior
Interior Features Attic, Breakfast Area, Kitchen - Table Space, Dining Area, Upgraded Countertops, Primary Bath(s), Floor Plan - Open, Floor Plan - Traditional, Butlers Pantry, Carpet, Ceiling Fan(s), Formal/Separate Dining Room, Pantry, Recessed Lighting, Bathroom - Soaking Tub, Walk-in Closet(s), Wet/Dry Bar, Other
Hot Water Natural Gas, Electric, 60+ Gallon Tank
Heating Central, Programmable Thermostat, Zoned
Cooling Central A/C
Flooring Hardwood
Fireplaces Number 1
Equipment Built-In Microwave, Built-In Range, Dishwasher, Disposal, Energy Efficient Appliances, Exhaust Fan, Icemaker, Oven - Double, Oven/Range - Gas, Range Hood, Refrigerator, Six Burner Stove, Stainless Steel Appliances, Water Heater - High-Efficiency
Fireplace Y
Window Features Casement
Appliance Built-In Microwave, Built-In Range, Dishwasher, Disposal, Energy Efficient Appliances, Exhaust Fan, Icemaker, Oven - Double, Oven/Range - Gas, Range Hood, Refrigerator, Six Burner Stove, Stainless Steel Appliances, Water Heater - High-Efficiency
Heat Source Central, Natural Gas
Exterior
Exterior Feature Porch(es), Screened
Garage Garage Door Opener
Garage Spaces 2.0
Waterfront N
Water Access N
View Scenic Vista
Roof Type Asphalt
Accessibility Other
Porch Porch(es), Screened
Parking Type Attached Garage
Attached Garage 2
Total Parking Spaces 2
Garage Y
Building
Lot Description Cul-de-sac
Story 3
Foundation Other
Sewer Public Sewer
Water Public
Architectural Style Contemporary
Level or Stories 3
Additional Building Above Grade, Below Grade
Structure Type Dry Wall
New Construction N
Schools
Elementary Schools Jamestown
Middle Schools Williamsburg
High Schools Yorktown
School District Arlington County Public Schools
Others
Pets Allowed N
Senior Community No
Tax ID 03-036-108
Ownership Fee Simple
SqFt Source Assessor
Special Listing Condition Standard

GET MORE INFORMATION




