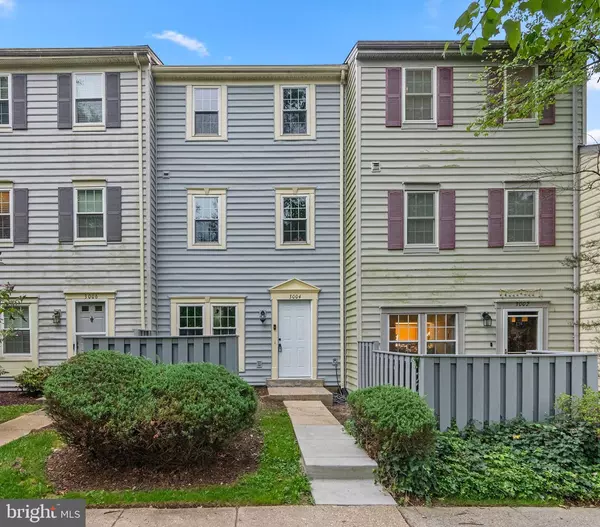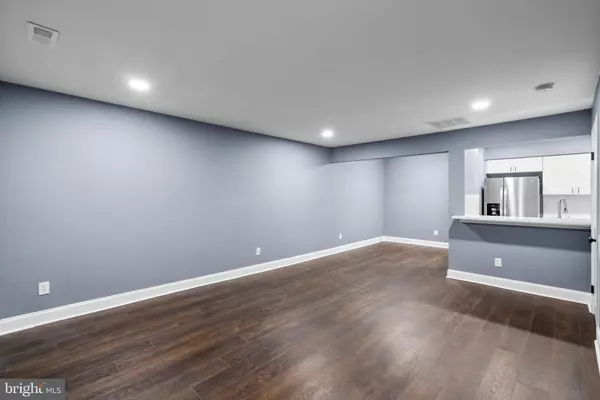3004 PIANO LN #43 Silver Spring, MD 20904
UPDATED:
11/01/2024 04:57 PM
Key Details
Property Type Townhouse
Sub Type Interior Row/Townhouse
Listing Status Active
Purchase Type For Rent
Square Footage 1,368 sqft
Subdivision Tanglewood
MLS Listing ID MDMC2146476
Style Colonial
Bedrooms 3
Full Baths 2
Half Baths 1
HOA Y/N N
Abv Grd Liv Area 1,368
Originating Board BRIGHT
Year Built 1995
Lot Size 2,743 Sqft
Acres 0.06
Property Description
Upstairs, the spacious owner’s suite offers two closets, including a walk-in with built-ins, and a beautifully updated private bathroom featuring a tile surround shower with a rainfall showerhead. Washer and dryer are also conveniently located on this level (will be installed before Lease begins. The top floor is completed by two additional large bedrooms with ample closet space and carpeting, as well as a full bathroom.
The semi-fenced front yard includes built-in storage and overlooks a large open green space. Stockbridge at Tanglewood offers a peaceful setting surrounded by lush greenery and mature trees, with convenient access to major commuter routes, amenities like paths and playgrounds, and proximity to local parks, shopping centers, dining, entertainment venues, and the Glenmont Metro Station for easy access to downtown Washington, D.C.
***Washer and Dryer will be installed prior to the beginning of Lease.
***Window glass broke during renovation and will be replaced prior to the beginning of Lease.
Location
State MD
County Montgomery
Zoning RES
Rooms
Other Rooms Living Room, Dining Room, Primary Bedroom, Bedroom 2, Bedroom 3, Kitchen, Foyer, Laundry, Attic, Primary Bathroom, Full Bath, Half Bath
Interior
Interior Features Floor Plan - Open, Ceiling Fan(s), Dining Area, Primary Bath(s), Bathroom - Stall Shower, Bathroom - Tub Shower, Walk-in Closet(s)
Hot Water Electric
Heating Forced Air
Cooling Central A/C
Equipment Dishwasher, Exhaust Fan, Stove, Refrigerator, Built-In Microwave, Stainless Steel Appliances, Dryer, Washer
Fireplace N
Appliance Dishwasher, Exhaust Fan, Stove, Refrigerator, Built-In Microwave, Stainless Steel Appliances, Dryer, Washer
Heat Source Electric
Exterior
Amenities Available Basketball Courts
Waterfront N
Water Access N
Accessibility None
Parking Type Parking Lot
Garage N
Building
Story 3
Foundation Other
Sewer Public Sewer
Water Public
Architectural Style Colonial
Level or Stories 3
Additional Building Above Grade, Below Grade
New Construction N
Schools
School District Montgomery County Public Schools
Others
Pets Allowed Y
HOA Fee Include Management,Snow Removal,Trash
Senior Community No
Tax ID 160502450132
Ownership Other
SqFt Source Estimated
Miscellaneous HOA/Condo Fee
Pets Description Case by Case Basis

GET MORE INFORMATION




