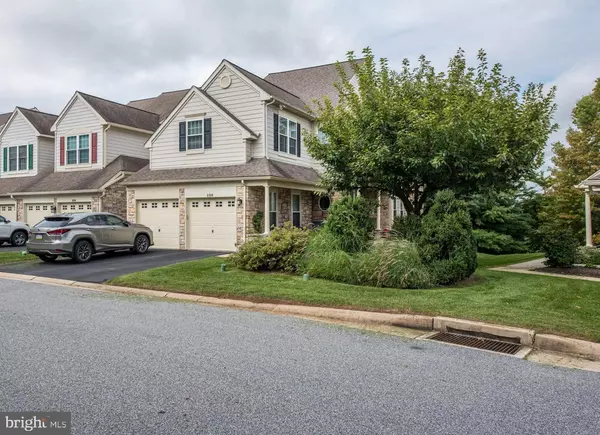226 GREENBRIAR DR West Chester, PA 19382
UPDATED:
11/04/2024 03:22 PM
Key Details
Property Type Townhouse
Sub Type End of Row/Townhouse
Listing Status Active
Purchase Type For Sale
Square Footage 3,589 sqft
Price per Sqft $195
Subdivision Greens Of Penn Oak
MLS Listing ID PACT2073234
Style Traditional
Bedrooms 3
Full Baths 3
Half Baths 1
HOA Fees $215/mo
HOA Y/N Y
Abv Grd Liv Area 2,589
Originating Board BRIGHT
Year Built 1998
Annual Tax Amount $6,788
Tax Year 2024
Lot Size 8,210 Sqft
Acres 0.19
Lot Dimensions 0.00 x 0.00
Property Description
Location
State PA
County Chester
Area Thornbury Twp (10366)
Zoning 55 RES TOWNHOME
Rooms
Other Rooms Living Room, Dining Room, Kitchen, Family Room, Bathroom 3, Hobby Room, Half Bath
Basement Poured Concrete, Full, Heated, Improved, Interior Access, Outside Entrance, Partially Finished, Space For Rooms, Walkout Level, Windows, Other
Interior
Interior Features Central Vacuum, Elevator, Family Room Off Kitchen, Formal/Separate Dining Room, Kitchen - Eat-In, Kitchen - Island, Kitchen - Table Space, Wood Floors
Hot Water Natural Gas
Heating Forced Air
Cooling Central A/C
Fireplaces Number 2
Fireplaces Type Gas/Propane
Equipment Built-In Range, Central Vacuum, Dishwasher, Disposal, Water Heater, Built-In Microwave, Cooktop, Oven - Wall, Water Conditioner - Owned
Fireplace Y
Appliance Built-In Range, Central Vacuum, Dishwasher, Disposal, Water Heater, Built-In Microwave, Cooktop, Oven - Wall, Water Conditioner - Owned
Heat Source Natural Gas
Laundry Upper Floor
Exterior
Garage Garage - Front Entry, Inside Access
Garage Spaces 2.0
Utilities Available Electric Available, Natural Gas Available
Waterfront N
Water Access N
View Golf Course
Roof Type Asphalt
Accessibility 2+ Access Exits, Elevator, Level Entry - Main
Parking Type Attached Garage
Attached Garage 2
Total Parking Spaces 2
Garage Y
Building
Story 2
Foundation Concrete Perimeter
Sewer Public Sewer
Water Public
Architectural Style Traditional
Level or Stories 2
Additional Building Above Grade, Below Grade
New Construction N
Schools
School District West Chester Area
Others
HOA Fee Include Common Area Maintenance,All Ground Fee,Management,Reserve Funds,Road Maintenance,Snow Removal,Trash,Other
Senior Community No
Tax ID 66-04A-0091
Ownership Fee Simple
SqFt Source Assessor
Security Features Security System
Special Listing Condition Standard

GET MORE INFORMATION




