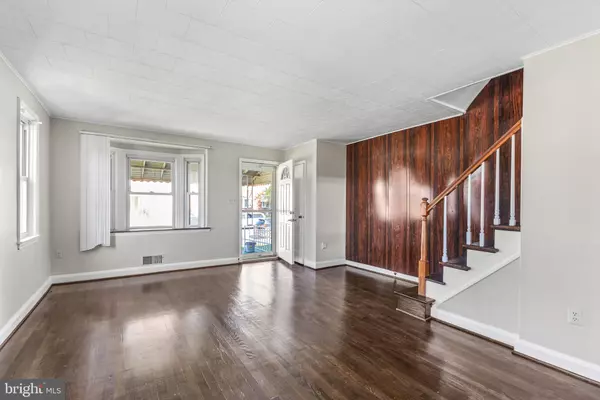1981 GUY WAY Dundalk, MD 21222
UPDATED:
10/23/2024 08:28 PM
Key Details
Property Type Townhouse
Sub Type End of Row/Townhouse
Listing Status Pending
Purchase Type For Sale
Square Footage 1,144 sqft
Price per Sqft $196
Subdivision West Inverness
MLS Listing ID MDBC2105848
Style Federal
Bedrooms 3
Full Baths 1
Half Baths 1
HOA Y/N N
Abv Grd Liv Area 1,024
Originating Board BRIGHT
Year Built 1954
Annual Tax Amount $1,387
Tax Year 2024
Lot Size 2,716 Sqft
Acres 0.06
Property Description
Location
State MD
County Baltimore
Zoning RESIDENTIAL
Rooms
Other Rooms Living Room, Dining Room, Bedroom 2, Bedroom 3, Kitchen, Family Room, Bedroom 1, Utility Room, Full Bath, Half Bath
Basement Full, Combination, Connecting Stairway, Heated, Improved, Interior Access, Outside Entrance, Partially Finished, Rear Entrance, Walkout Stairs, Other
Interior
Interior Features Wood Floors, Attic, Carpet, Ceiling Fan(s), Chair Railings, Dining Area, Floor Plan - Traditional, Formal/Separate Dining Room, Kitchen - Galley, Kitchen - Gourmet, Recessed Lighting, Upgraded Countertops, Window Treatments, Other
Hot Water Natural Gas
Heating Forced Air
Cooling Central A/C, Ceiling Fan(s)
Flooring Hardwood, Wood, Carpet, Luxury Vinyl Plank, Partially Carpeted, Laminated, Tile/Brick
Inclusions See Disclosures
Equipment Oven/Range - Gas, Stainless Steel Appliances, Built-In Microwave, Microwave, Refrigerator, Freezer, Icemaker, Dishwasher, Water Heater, Washer, Dryer
Furnishings No
Fireplace N
Window Features Double Pane
Appliance Oven/Range - Gas, Stainless Steel Appliances, Built-In Microwave, Microwave, Refrigerator, Freezer, Icemaker, Dishwasher, Water Heater, Washer, Dryer
Heat Source Natural Gas
Laundry Basement, Lower Floor
Exterior
Exterior Feature Porch(es), Deck(s)
Fence Chain Link, Fully
Waterfront N
Water Access N
View Street, Garden/Lawn
Roof Type Asphalt,Shingle
Street Surface Black Top
Accessibility None
Porch Porch(es), Deck(s)
Road Frontage City/County
Parking Type On Street
Garage N
Building
Lot Description Corner, Front Yard, SideYard(s), Rear Yard, Level
Story 3
Foundation Permanent
Sewer Public Sewer
Water Public
Architectural Style Federal
Level or Stories 3
Additional Building Above Grade, Below Grade
Structure Type Dry Wall,Paneled Walls
New Construction N
Schools
Elementary Schools Sandy Plains
Middle Schools General John Stricker
High Schools Patapsco High & Center For Arts
School District Baltimore County Public Schools
Others
Pets Allowed Y
Senior Community No
Tax ID 04121203025980
Ownership Ground Rent
SqFt Source Assessor
Acceptable Financing Cash, Conventional, FHA, VA
Horse Property N
Listing Terms Cash, Conventional, FHA, VA
Financing Cash,Conventional,FHA,VA
Special Listing Condition Standard
Pets Description No Pet Restrictions

GET MORE INFORMATION




