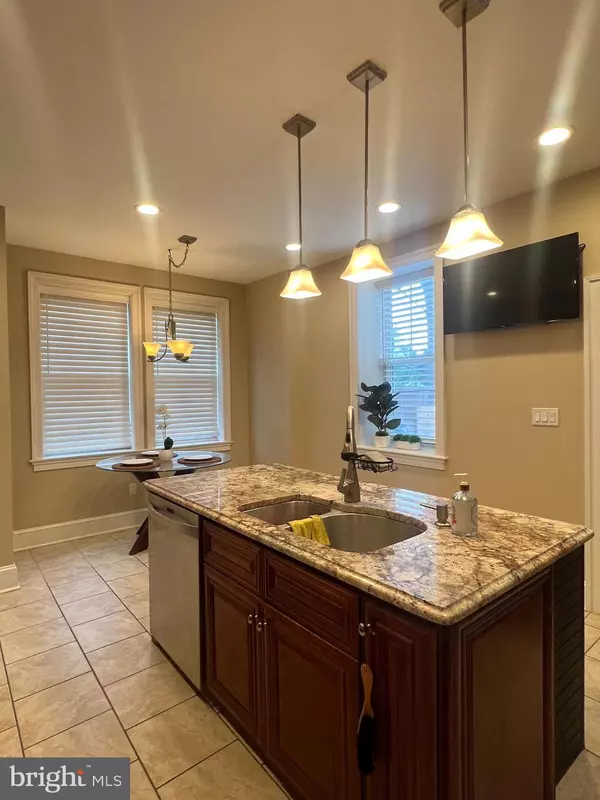2431 N 56TH ST Philadelphia, PA 19131
UPDATED:
09/24/2024 04:04 AM
Key Details
Property Type Single Family Home, Townhouse
Sub Type Twin/Semi-Detached
Listing Status Active
Purchase Type For Sale
Square Footage 3,140 sqft
Price per Sqft $191
Subdivision Wynnefield
MLS Listing ID PAPH2380144
Style Colonial
Bedrooms 5
Full Baths 3
HOA Y/N N
Abv Grd Liv Area 3,140
Originating Board BRIGHT
Year Built 1925
Annual Tax Amount $2,838
Tax Year 2022
Lot Size 8,401 Sqft
Acres 0.19
Property Description
Step into elegance and comfort in this luxurious five-bedroom, three-bath twin home, now available for sale. Ideally situated just a minute's walk from San Jose University, this home is perfect for families, professionals, or investors seeking a spacious and sophisticated living space. Indulge in the large, updated kitchen featuring gleaming granite countertops, a central island, and ample cabinet space. Enjoy the expansive living and dining rooms with stunning hardwood floors, modern recessed lighting, and high ceilings that create an airy, luxurious ambiance. Experience year-round comfort with a new two-zone central air system installed in 2020. Retreat to the master suite with a private en-suite bathroom for ultimate privacy and comfort, while two additional updated baths serve the other four bedrooms. Utilize the finished basement for extra storage or as a recreational space and enjoy outdoor living in the spacious backyard. Benefit from the convenience of a two-car garage with additional storage space. The landlord, an expert in the luxury building industry, has meticulously maintained this home, ensuring high-end finishes and impeccable taste throughout. Located close to restaurants, shopping centers, public transportation, Route 1, and Winfield train station, this home offers convenience at every turn. With its blend of luxury amenities, spacious layout, and unbeatable location, this twin home is an exceptional purchase opportunity. Don’t miss out on making this exquisite property your new home!
Location
State PA
County Philadelphia
Area 19131 (19131)
Zoning RSA2
Rooms
Basement Full, Interior Access, Partially Finished
Interior
Hot Water Natural Gas
Heating Central
Cooling Central A/C
Inclusions Washer and dryer, refrigerator in as-is condition
Heat Source Natural Gas
Exterior
Garage Spaces 2.0
Carport Spaces 2
Waterfront N
Water Access N
Accessibility Level Entry - Main
Parking Type Detached Carport, Driveway
Total Parking Spaces 2
Garage N
Building
Story 3
Foundation Block
Sewer Public Septic, Public Sewer
Water Public
Architectural Style Colonial
Level or Stories 3
Additional Building Above Grade, Below Grade
New Construction N
Schools
School District The School District Of Philadelphia
Others
Senior Community No
Tax ID 522210300
Ownership Fee Simple
SqFt Source Estimated
Special Listing Condition Standard

GET MORE INFORMATION




