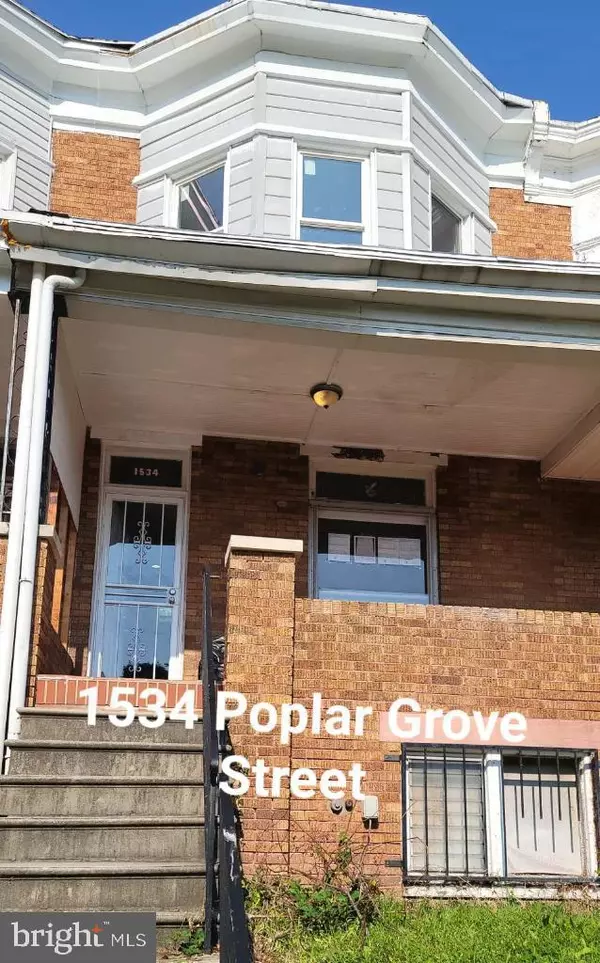1534 POPLAR GROVE ST Baltimore, MD 21216
UPDATED:
09/18/2024 07:46 AM
Key Details
Property Type Townhouse
Sub Type Interior Row/Townhouse
Listing Status Active
Purchase Type For Sale
Square Footage 1,434 sqft
Price per Sqft $129
Subdivision Coppin Heights
MLS Listing ID MDBA2130538
Style Federal
Bedrooms 3
Full Baths 1
Half Baths 1
HOA Y/N N
Abv Grd Liv Area 1,434
Originating Board BRIGHT
Year Built 1915
Annual Tax Amount $1,118
Tax Year 2024
Property Description
Featuring 3 bedrooms and 1.5 bathrooms, this home provides ample space for families or individuals. It comes equipped with central AC for optimal temperature control throughout the year. Enjoy dedicated spaces for both living and dining, with a separate living room and dining room.
The eat-in kitchen comes fully equipped with built-in microwave and pantry, perfect for home-cooked meals. New wall-to-wall carpet and tile flooring give the entire house a fresh look and feel.
Step out into the private, fenced, and paved backyard, ideal for outdoor activities and relaxation. The mostly finished basement offers additional space for leisure or storage.
Location
State MD
County Baltimore City
Zoning R-6
Rooms
Other Rooms Living Room, Dining Room, Recreation Room, Storage Room
Basement Fully Finished
Interior
Interior Features Carpet, Ceiling Fan(s), Floor Plan - Traditional, Kitchen - Table Space
Hot Water Natural Gas
Heating Radiator
Cooling Central A/C
Equipment Built-In Microwave, Disposal, Exhaust Fan, Refrigerator, Oven/Range - Gas
Fireplace N
Window Features Storm
Appliance Built-In Microwave, Disposal, Exhaust Fan, Refrigerator, Oven/Range - Gas
Heat Source Natural Gas
Laundry Lower Floor
Exterior
Waterfront N
Water Access N
Roof Type Flat
Accessibility None
Parking Type On Street
Garage N
Building
Story 3
Foundation Permanent
Sewer Private Sewer
Water Public
Architectural Style Federal
Level or Stories 3
Additional Building Above Grade, Below Grade
Structure Type Dry Wall
New Construction N
Schools
School District Baltimore City Public Schools
Others
Pets Allowed N
Senior Community No
Tax ID 0316192409A042A
Ownership Fee Simple
SqFt Source Estimated
Special Listing Condition Standard

GET MORE INFORMATION




