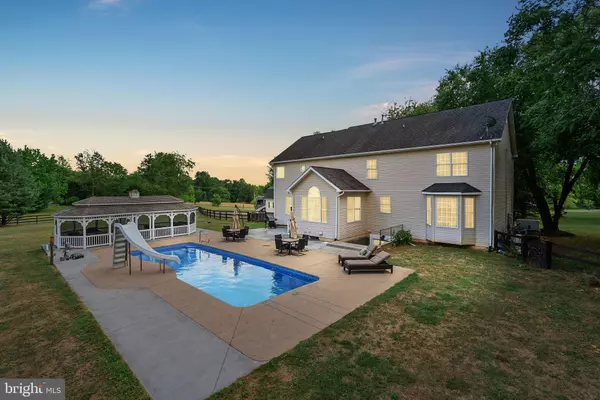40320 LOVETTSVILLE RD Lovettsville, VA 20180
UPDATED:
10/31/2024 07:51 PM
Key Details
Property Type Single Family Home
Sub Type Detached
Listing Status Active
Purchase Type For Sale
Square Footage 5,329 sqft
Price per Sqft $192
Subdivision Heritage Hills
MLS Listing ID VALO2074086
Style Colonial
Bedrooms 4
Full Baths 4
Half Baths 2
HOA Y/N N
Abv Grd Liv Area 3,704
Originating Board BRIGHT
Year Built 2002
Annual Tax Amount $7,173
Tax Year 2024
Lot Size 3.000 Acres
Acres 3.0
Property Description
Want it all? You can have it all at 40320 Lovettsville Rd! So many great features, both inside and out. Updates galore! Enjoy your own pool and poolside pavilion, the beautiful countryside and the proximity to Lovettsville and Leesburg. Nothing beats watching the town fireworks from your yard, enjoying the gorgeous rec center just a few minutes away or shopping at the new co-op grocery store at town center.
Inside you will find 4 BRs, 4 full BAs and 2 1/2 BA, an expansive and bright main level and a spacious finished walk-up basement. The main level boasts a 2-story foyer, a warm library/office (complete with lighted bookcases), gourmet kitchen with updated appliances and plenty of prep room and storage. There is a bright sunroom with vaulted ceilings looking out to the patio, pool and pavilion area. The family room has been completely updated with coffered ceilings and a gorgeous natural stacked-stone wall, framing the fireplace. The large dining room/living room combo is great for entertaining or hosting the holidays. And, finally, there is a great newly designed mudroom right off the side-load garage.
The upper level includes a HUGE, sunny primary bedroom with hardwood floors and also has a completely updated en suite bathroom, including a separate (big) shower and luxurious jacuzzi tub. A sitting area off the sleeping area has transformed two closets into a work space and sewing area (and there is still tons of closet space in BR). Secondary bathrooms have been updated and are beautiful. All BRs have ceiling fans and the laundry room is conveniently located on the bedroom level.
The lower level is an entertainer's dream. There is a BONUS room, w/adjoining full bath that can be used as gym/office/guest room. As you head into the main common area, there is a wet bar/kitchenette with wine cooler/mini fridge and glass cherry cabinets. Pool table, game room bump-out, TV area with speaker system installed and adjacent living space/play area/"man cave" (with doors). While there is plenty of living space, there is also a ton of storage space and an extra 1/2 bath in basement. New egress sliding glass door has built-in blinds system...door leads to steps up to pool deck/pool.
Utilities have all been recently replaced/updated, incl. new SUMP and SEWER pumps, new HVAC, whole house humidifier and whole house generator - giving you great peace of mind.
The exterior features rival the interior ones! The beautiful fenced-in 3 acres offers privacy, yet beautiful scenic views and sunsets. Enjoy your new pool and screened-in pavilion with plenty of deck/patio space for family and friends. There is parking galore with a 2-car side load garage, PLUS 2-level detached one-car garage, equipped with 50 AMP electrical service and 2 separate storage sheds.
And, NO HOA!!! Make your home and space as YOU want it! See ALL the amazing updates and improvements listed in one place in DOCUMENTS section.
Location
State VA
County Loudoun
Zoning AR1
Rooms
Other Rooms Living Room, Dining Room, Primary Bedroom, Bedroom 2, Bedroom 3, Bedroom 4, Kitchen, Family Room, Sun/Florida Room, Mud Room, Office
Basement Fully Finished, Outside Entrance, Walkout Stairs, Sump Pump
Interior
Interior Features Breakfast Area, Ceiling Fan(s), Crown Moldings, Combination Dining/Living, Built-Ins, Double/Dual Staircase, Family Room Off Kitchen, Floor Plan - Traditional, Formal/Separate Dining Room, Kitchen - Gourmet, Kitchen - Table Space, Recessed Lighting, Upgraded Countertops, Walk-in Closet(s), Window Treatments, Wood Floors, Chair Railings
Hot Water Propane
Heating Forced Air, Zoned, Humidifier
Cooling Ceiling Fan(s), Central A/C
Fireplaces Number 1
Inclusions Deck/Outdoor furniture
Equipment Dishwasher, Stainless Steel Appliances, Cooktop - Down Draft, Disposal, Dryer - Front Loading, Humidifier, Microwave, Oven - Double, Refrigerator, Washer - Front Loading
Fireplace Y
Appliance Dishwasher, Stainless Steel Appliances, Cooktop - Down Draft, Disposal, Dryer - Front Loading, Humidifier, Microwave, Oven - Double, Refrigerator, Washer - Front Loading
Heat Source Propane - Leased
Laundry Upper Floor
Exterior
Garage Garage Door Opener
Garage Spaces 9.0
Utilities Available Propane, Cable TV
Waterfront N
Water Access N
View Scenic Vista, Trees/Woods
Roof Type Asphalt
Accessibility None
Parking Type Attached Garage, Detached Garage, Driveway
Attached Garage 2
Total Parking Spaces 9
Garage Y
Building
Story 3
Foundation Slab
Sewer Septic Exists
Water Well, Filter
Architectural Style Colonial
Level or Stories 3
Additional Building Above Grade, Below Grade
New Construction N
Schools
Elementary Schools Lovettsville
Middle Schools Harmony
High Schools Woodgrove
School District Loudoun County Public Schools
Others
Senior Community No
Tax ID 296483991000
Ownership Fee Simple
SqFt Source Estimated
Special Listing Condition Standard

GET MORE INFORMATION




