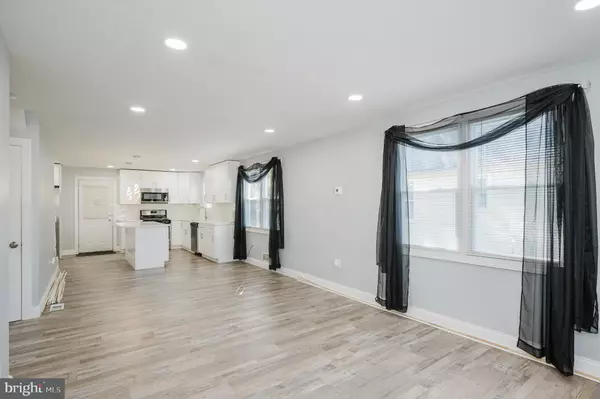5405 PEMBROKE AVE Baltimore, MD 21206
UPDATED:
11/19/2024 12:17 AM
Key Details
Property Type Single Family Home
Sub Type Detached
Listing Status Active
Purchase Type For Sale
Square Footage 1,738 sqft
Price per Sqft $215
Subdivision Gardenville
MLS Listing ID MDBA2118990
Style Bungalow,Cape Cod
Bedrooms 5
Full Baths 4
HOA Y/N N
Abv Grd Liv Area 1,508
Originating Board BRIGHT
Year Built 1950
Annual Tax Amount $3,965
Tax Year 2024
Lot Size 5,519 Sqft
Acres 0.13
Property Description
Location
State MD
County Baltimore City
Zoning R-3
Rooms
Other Rooms Living Room, Dining Room, Primary Bedroom, Bedroom 2, Bedroom 3, Bedroom 4, Bedroom 5, Kitchen, Family Room, Utility Room, Primary Bathroom, Full Bath
Basement Full, Heated, Interior Access, Rear Entrance, Walkout Stairs, Windows, Connecting Stairway, Combination, Outside Entrance, Space For Rooms, Partially Finished, Sump Pump
Main Level Bedrooms 2
Interior
Interior Features Kitchen - Table Space, Breakfast Area, Carpet, Entry Level Bedroom, Kitchen - Eat-In, Kitchen - Gourmet, Kitchen - Island, Recessed Lighting, Combination Kitchen/Dining, Combination Dining/Living, Dining Area, Floor Plan - Open, Bathroom - Tub Shower, Bathroom - Walk-In Shower, Primary Bath(s), Upgraded Countertops, Walk-in Closet(s), Window Treatments, Other
Hot Water Electric
Heating Forced Air
Cooling Central A/C
Flooring Luxury Vinyl Plank, Carpet, Tile/Brick
Inclusions See Disclosures
Equipment Stainless Steel Appliances, Built-In Microwave, Dishwasher, Disposal, Energy Efficient Appliances, Exhaust Fan, Icemaker, Oven - Self Cleaning, Oven/Range - Gas, Refrigerator, Water Heater, Freezer, Microwave, Washer/Dryer Hookups Only
Furnishings No
Fireplace N
Window Features Energy Efficient,Double Pane
Appliance Stainless Steel Appliances, Built-In Microwave, Dishwasher, Disposal, Energy Efficient Appliances, Exhaust Fan, Icemaker, Oven - Self Cleaning, Oven/Range - Gas, Refrigerator, Water Heater, Freezer, Microwave, Washer/Dryer Hookups Only
Heat Source Natural Gas
Laundry Basement, Lower Floor, Hookup
Exterior
Exterior Feature Porch(es), Patio(s)
Garage Spaces 2.0
Fence Chain Link, Rear, Partially
Water Access N
View Garden/Lawn, Street, Trees/Woods
Roof Type Asphalt,Shingle
Street Surface Black Top
Accessibility None
Porch Porch(es), Patio(s)
Road Frontage City/County
Total Parking Spaces 2
Garage N
Building
Lot Description Front Yard, Rear Yard
Story 3
Foundation Permanent
Sewer Public Sewer
Water Public
Architectural Style Bungalow, Cape Cod
Level or Stories 3
Additional Building Above Grade, Below Grade
Structure Type Dry Wall,Vaulted Ceilings
New Construction N
Schools
School District Baltimore City Public Schools
Others
Pets Allowed Y
Senior Community No
Tax ID 0327025783 001B
Ownership Ground Rent
SqFt Source Assessor
Security Features Exterior Cameras
Acceptable Financing Conventional, FHA, Cash, VA
Horse Property N
Listing Terms Conventional, FHA, Cash, VA
Financing Conventional,FHA,Cash,VA
Special Listing Condition Standard
Pets Allowed No Pet Restrictions




