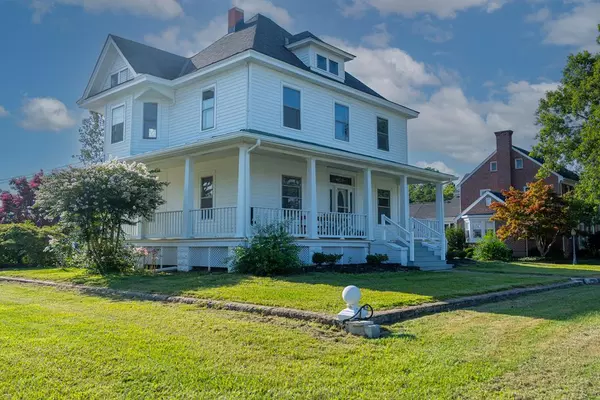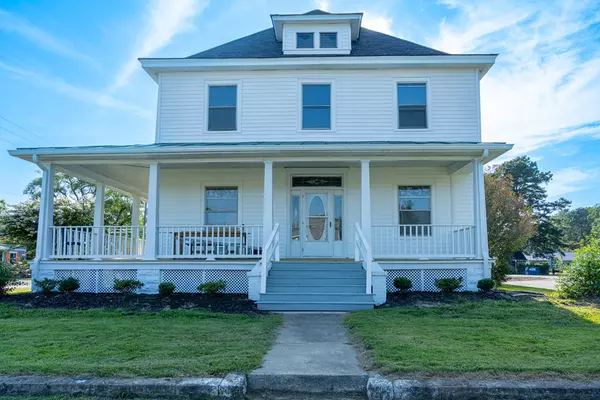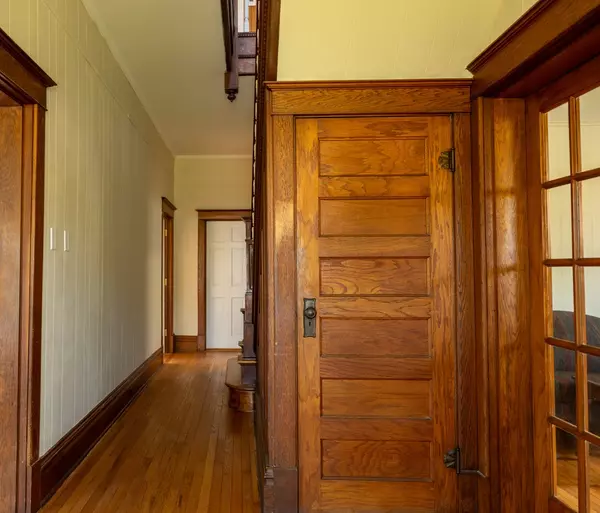See all 31 photos
$447,900
Est. payment /mo
4 BD
2 BA
2,527 SqFt
Active
89 Main Street n Kilmarnock, VA 22482
REQUEST A TOUR If you would like to see this home without being there in person, select the "Virtual Tour" option and your agent will contact you to discuss available opportunities.
In-PersonVirtual Tour
UPDATED:
01/31/2025 03:39 AM
Key Details
Property Type Single Family Home
Sub Type Non-Waterfront Residential
Listing Status Active
Purchase Type For Sale
Square Footage 2,527 sqft
Price per Sqft $177
Subdivision Kilmarnock
MLS Listing ID 115309
Style Victorian
Bedrooms 4
Full Baths 2
Year Built 1910
Lot Size 0.480 Acres
Acres 0.48
Property Description
In the heart of Kilmarnock's historic Steptoes District, this charming early twentieth-century building boasts a classic design by Sears & Roebuck, featuring craftsman elements such as a front porch with tapered columns, stained wood floors and trim details, and an open stairway with square box newel post. The interior showcases a living room, dining room, family room, newly renovated full bath, and a kitchen on the first floor, while the second floor offers four bright bedrooms and an updated bath. The gorgeous wrap-around verandah inspires relaxed outdoor living, while practical amenities include access to high-speed internet, paved parking in the rear, town sewer, and water. This property's prime location within walking distance of shops, restaurants, post office, and Town Center Park offers convenience and a chance to be part of the area's regional renaissance. Don't miss your opportunity to own this stunning piece of history in Kilmarnock.
Location
State VA
County Lancaster
Zoning C-1
Body of Water None
Interior
Interior Features Cable TV, Ceiling 9 Ft+, Dining Room
Heating Heat Pump
Cooling Central A/C, Heat Pump
Flooring Hardwood
Fireplaces Type None
Exterior
Exterior Feature Paved Driveway
Parking Features None
Roof Type Composition
Building
Story Two
Foundation Basement
Sewer Public Sewer
Water Public
Others
Miscellaneous Basement
Listed by Jim & Pat Carter R. E.. Inc.



