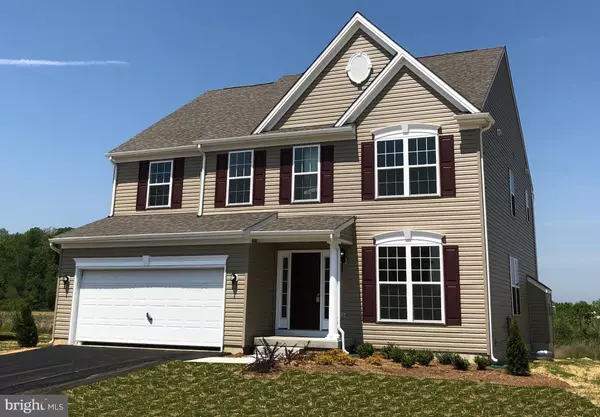211 ARROWOOD DR #5 Smyrna, DE 19977
UPDATED:
10/11/2024 07:20 PM
Key Details
Property Type Single Family Home
Sub Type Detached
Listing Status Active
Purchase Type For Sale
Square Footage 2,610 sqft
Price per Sqft $185
Subdivision Heritage Trace
MLS Listing ID DEKT2021624
Style Colonial
Bedrooms 4
Full Baths 2
Half Baths 1
HOA Fees $292/ann
HOA Y/N Y
Abv Grd Liv Area 2,610
Originating Board BRIGHT
Annual Tax Amount $1,593
Tax Year 2023
Lot Size 10,890 Sqft
Acres 0.25
Lot Dimensions 25 X 120
Property Description
Continue through the home to discover a generous family room, a bright breakfast area, and a beautifully appointed kitchen that delivers the open-concept design you've been looking for. Perfect for entertaining, this layout offers ample space for gatherings with family and friends.
Upstairs, retreat to the expansive Owner’s suite, complete with two walk-in closets and a large ensuite bath—ideal for unwinding after a long day. The convenience of a second-floor laundry room, located near all the bedrooms, makes chores a breeze. Three additional large bedrooms complete the upper level, providing plenty of space for your family's needs.
This to-be-built home includes 9-foot first-floor ceilings, granite countertops, a built-in microwave, stainless steel appliances, and luxury vinyl plank flooring in high-traffic areas. Heritage Trace offers acres of designated open space with walking trails and serene ponds for residents to enjoy.
Call or visit us today to see how we can build your dream home. Lot premiums may apply. (Photos may be of a similar or decorated model home.)
Location
State DE
County Kent
Area Smyrna (30801)
Zoning R
Rooms
Other Rooms Living Room, Dining Room, Primary Bedroom, Bedroom 2, Bedroom 3, Kitchen, Family Room, Basement, Bedroom 1, Other, Attic
Basement Full, Unfinished
Interior
Interior Features Primary Bath(s), Kitchen - Island, Dining Area, Breakfast Area, Family Room Off Kitchen, Formal/Separate Dining Room, Walk-in Closet(s), Carpet, Kitchen - Eat-In
Hot Water Natural Gas
Heating Forced Air, Programmable Thermostat
Cooling Central A/C
Flooring Carpet, Luxury Vinyl Plank, Luxury Vinyl Tile
Equipment Dishwasher, Disposal, Oven/Range - Electric, Built-In Microwave, Stainless Steel Appliances
Fireplace N
Appliance Dishwasher, Disposal, Oven/Range - Electric, Built-In Microwave, Stainless Steel Appliances
Heat Source Natural Gas
Laundry Upper Floor, Hookup
Exterior
Garage Inside Access
Garage Spaces 4.0
Utilities Available Cable TV Available, Natural Gas Available
Waterfront N
Water Access N
Roof Type Architectural Shingle,Pitched
Accessibility Accessible Switches/Outlets
Parking Type Attached Garage, Driveway
Attached Garage 2
Total Parking Spaces 4
Garage Y
Building
Story 2
Foundation Concrete Perimeter
Sewer Public Sewer
Water Public
Architectural Style Colonial
Level or Stories 2
Additional Building Above Grade
Structure Type 9'+ Ceilings
New Construction Y
Schools
Elementary Schools Sunnyside
Middle Schools Smyrna
High Schools Smyrna
School District Smyrna
Others
Pets Allowed Y
HOA Fee Include Common Area Maintenance
Senior Community No
Tax ID TBD
Ownership Fee Simple
SqFt Source Estimated
Acceptable Financing Conventional, Cash, FHA, USDA, VA
Listing Terms Conventional, Cash, FHA, USDA, VA
Financing Conventional,Cash,FHA,USDA,VA
Special Listing Condition Standard, Third Party Approval
Pets Description Number Limit

GET MORE INFORMATION




