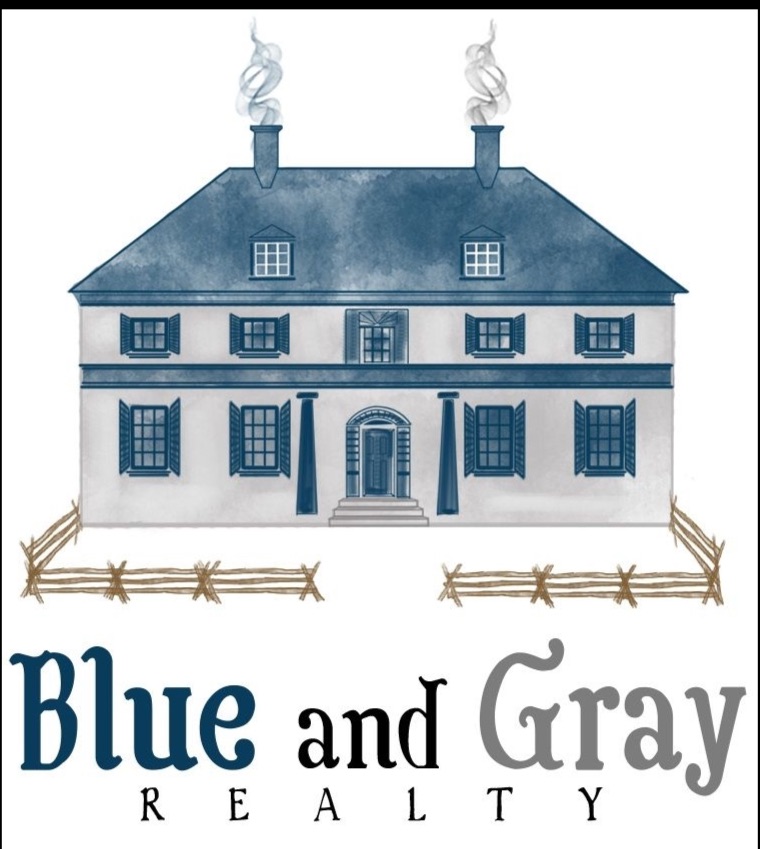

803 MALCOLM DR Active Save Request In-Person Tour Request Virtual Tour
Silver Spring,MD 20901
Key Details
Property Type Single Family Home
Sub Type Detached
Listing Status Active
Purchase Type For Sale
Square Footage 2,214 sqft
Price per Sqft $311
Subdivision Montgomery Knolls
MLS Listing ID MDMC2151014
Style Colonial
Bedrooms 5
Full Baths 2
Half Baths 1
HOA Y/N N
Abv Grd Liv Area 2,014
Originating Board BRIGHT
Year Built 1948
Annual Tax Amount $5,265
Tax Year 2024
Lot Size 5,967 Sqft
Acres 0.14
Property Description
Welcome to this charming single-family home located at 803 Malcolm Dr in the serene neighborhood of Silver Spring, MD 20901. This well-appointed property features 5 spacious bedrooms, 2 full bathrooms, and a half bathroom, perfect for accommodating both family and guests.
As you step inside, you are greeted by a warm and inviting atmosphere, thanks to the beautifully maintained interior. The living areas are bathed in natural light, highlighting the elegant hardwood flooring that flows seamlessly throughout the home. The living room, with its cozy ambiance, is ideal for relaxing evenings and gatherings.
The kitchen is a culinary enthusiast's dream, equipped with stainless steel appliances, ample cabinet space, and beautiful countertops. It also has space for kitchen table, making meal preparation and entertaining a breeze.
Upstairs features 3 bedrooms that offer comfortable living quarters with plenty of closet space for storage. The finished basement includes 2 bedrooms and laundry and a full bathroom, that presents a world of potential for additional living space. The home also boasts a well-maintained backyard, perfect for outdoor activities and summer barbecues.
Situated in a friendly community with easy access to local shops, parks, and schools, 803 Malcolm Dr is more than just a house—it's a place to call home. This property is ideal for anyone looking for comfort, convenience, and the charm of suburban living in Silver Spring.
Location
State MD
County Montgomery
Zoning R60
Rooms
Basement Fully Finished
Interior
Interior Features Wood Floors,Formal/Separate Dining Room,Recessed Lighting
Hot Water Natural Gas
Heating Radiator
Cooling Central A/C
Fireplaces Number 1
Equipment Built-In Range,Stove,Dishwasher,Refrigerator,Stainless Steel Appliances,Washer/Dryer Stacked
Fireplace Y
Appliance Built-In Range,Stove,Dishwasher,Refrigerator,Stainless Steel Appliances,Washer/Dryer Stacked
Heat Source Natural Gas
Laundry Lower Floor
Exterior
Water Access N
Accessibility None
Garage N
Building
Story 3
Foundation Other
Sewer Public Sewer
Water Public
Architectural Style Colonial
Level or Stories 3
Additional Building Above Grade,Below Grade
New Construction N
Schools
School District Montgomery County Public Schools
Others
Senior Community No
Tax ID 161301128405
Ownership Fee Simple
SqFt Source Assessor
Special Listing Condition Standard