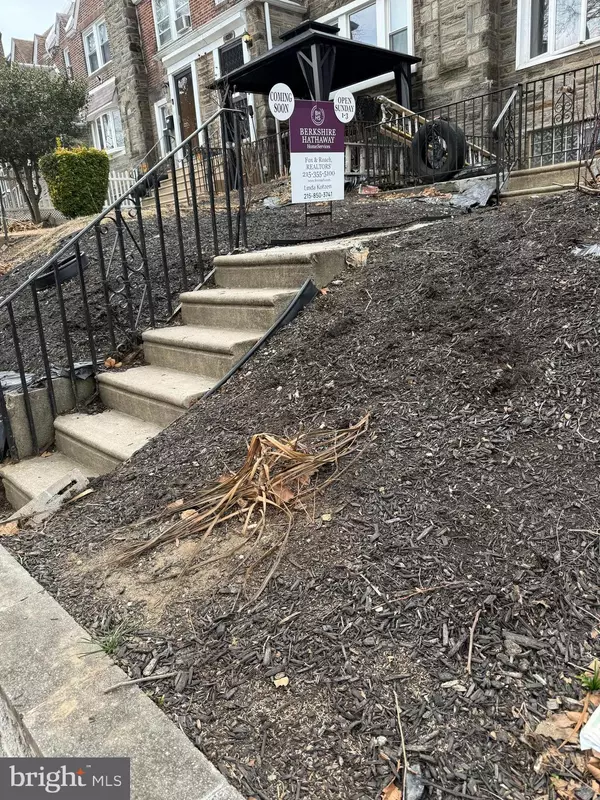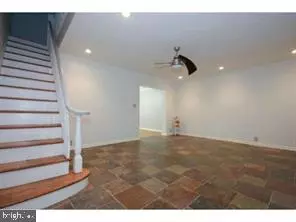6046 N 12TH ST Philadelphia, PA 19141
OPEN HOUSE
Sun Mar 02, 1:00pm - 3:00pm
UPDATED:
02/27/2025 07:37 PM
Key Details
Property Type Townhouse
Sub Type Interior Row/Townhouse
Listing Status Active
Purchase Type For Sale
Square Footage 1,460 sqft
Price per Sqft $160
Subdivision Fern Rock
MLS Listing ID PAPH2446112
Style AirLite
Bedrooms 3
Full Baths 3
HOA Y/N N
Abv Grd Liv Area 1,360
Originating Board BRIGHT
Year Built 1940
Annual Tax Amount $3,549
Tax Year 2024
Lot Size 1,673 Sqft
Acres 0.04
Lot Dimensions 20.00 x 84.00
Property Sub-Type Interior Row/Townhouse
Property Description
The Mechanicals such as Heater, Water Heater were replaced 2024 . New Roof replaced as well.
The home also features a spacious deck, made from durable maintenance free material, perfect for outdoor dining and relaxing while enjoying the weather. It is close to the Temple University Campus as
well as Central High and LaSalle College Campus.
Located in a prime area, this home is just minutes from major transportation hubs, hospitals, and shopping centers, offering both convenience and accessibility. While the kitchen and bathrooms may need some updating, this home offers a great opportunity to add value and make it your own.
Don't miss the chance to transform this gem into your dream home!
Location
State PA
County Philadelphia
Area 19141 (19141)
Zoning RSA5
Rooms
Other Rooms Living Room, Basement, Bedroom 1
Basement Fully Finished, Heated, Improved
Interior
Interior Features Kitchen - Eat-In, Kitchen - Island
Hot Water Natural Gas
Cooling Ceiling Fan(s), Multi Units
Flooring Engineered Wood, Hardwood, Laminated, Slate
Inclusions Washer and Dryer "As-is " Condition
Equipment Dryer, Energy Efficient Appliances, ENERGY STAR Clothes Washer, Refrigerator, Stove, Water Heater
Furnishings No
Fireplace N
Window Features Casement,Bay/Bow
Appliance Dryer, Energy Efficient Appliances, ENERGY STAR Clothes Washer, Refrigerator, Stove, Water Heater
Heat Source Natural Gas
Laundry Lower Floor
Exterior
Exterior Feature Patio(s), Deck(s)
Utilities Available Cable TV Available, Electric Available, Multiple Phone Lines, Natural Gas Available
Water Access N
View Street
Roof Type Asbestos Shingle
Accessibility None
Porch Patio(s), Deck(s)
Road Frontage City/County
Garage N
Building
Lot Description Backs - Open Common Area
Story 3
Foundation Other
Sewer No Septic System
Water Public
Architectural Style AirLite
Level or Stories 3
Additional Building Above Grade, Below Grade
Structure Type 9'+ Ceilings
New Construction N
Schools
High Schools Olney High School East
School District Philadelphia City
Others
Pets Allowed Y
Senior Community No
Tax ID 493149400
Ownership Fee Simple
SqFt Source Assessor
Security Features Smoke Detector
Acceptable Financing Cash, Conventional, FHA
Horse Property N
Listing Terms Cash, Conventional, FHA
Financing Cash,Conventional,FHA
Special Listing Condition Standard
Pets Allowed Cats OK, Dogs OK




