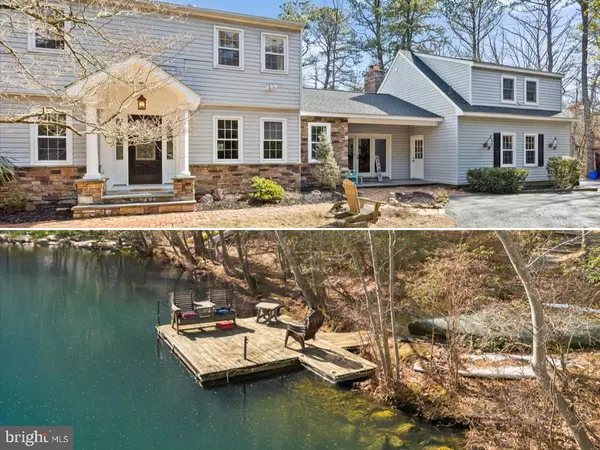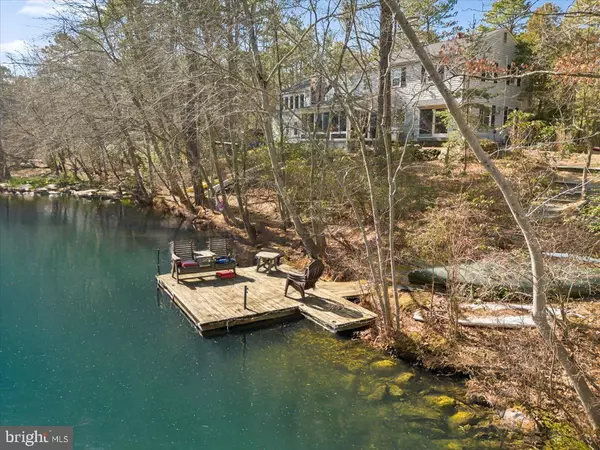49 SPRUCE DR Medford, NJ 08055
OPEN HOUSE
Sun Mar 09, 11:30am - 2:00pm
UPDATED:
02/26/2025 04:18 PM
Key Details
Property Type Single Family Home
Sub Type Detached
Listing Status Coming Soon
Purchase Type For Sale
Square Footage 3,226 sqft
Price per Sqft $278
Subdivision Taunton Lakes
MLS Listing ID NJBL2081702
Style Colonial
Bedrooms 5
Full Baths 3
Half Baths 1
HOA Fees $44/mo
HOA Y/N Y
Abv Grd Liv Area 3,226
Originating Board BRIGHT
Year Built 1966
Annual Tax Amount $15,722
Tax Year 2024
Lot Size 0.940 Acres
Acres 0.94
Lot Dimensions 0.00 x 0.00
Property Sub-Type Detached
Property Description
Location
State NJ
County Burlington
Area Medford Twp (20320)
Zoning RGD-
Rooms
Basement Unfinished
Interior
Hot Water Natural Gas
Heating Forced Air, Baseboard - Hot Water, Other
Cooling Central A/C, Multi Units, Other
Fireplaces Number 1
Fireplaces Type Wood
Fireplace Y
Heat Source Natural Gas, Electric
Exterior
Parking Features Inside Access
Garage Spaces 4.0
Amenities Available Beach, Boat Ramp, Lake, Picnic Area, Soccer Field, Water/Lake Privileges
Water Access Y
Water Access Desc Canoe/Kayak,Private Access
View Creek/Stream
Accessibility None
Attached Garage 2
Total Parking Spaces 4
Garage Y
Building
Story 2
Foundation Other
Sewer On Site Septic
Water Well
Architectural Style Colonial
Level or Stories 2
Additional Building Above Grade, Below Grade
New Construction N
Schools
Elementary Schools Cranberry Pine E.S.
Middle Schools Medford Township Memorial
High Schools Shawnee H.S.
School District Medford Township Public Schools
Others
Senior Community No
Tax ID 20-05904-00015 01
Ownership Fee Simple
SqFt Source Assessor
Acceptable Financing Cash, Conventional
Listing Terms Cash, Conventional
Financing Cash,Conventional
Special Listing Condition Standard




