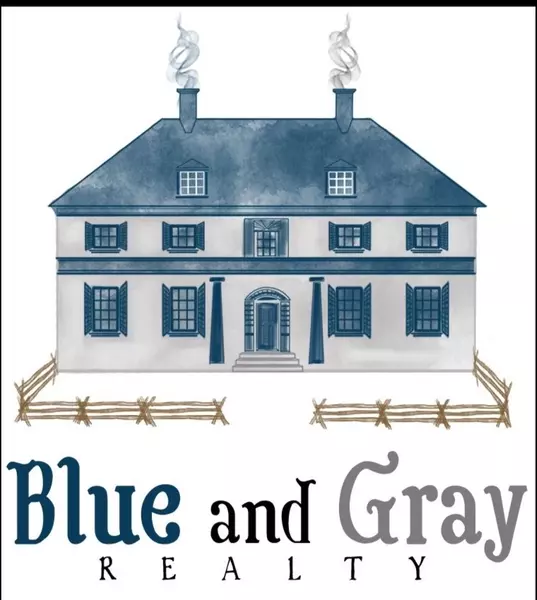
GALLERY
PROPERTY DETAIL
Key Details
Sold Price $330,000
Property Type Single Family Home
Sub Type Detached
Listing Status Sold
Purchase Type For Sale
Square Footage 1, 333 sqft
Price per Sqft $247
Subdivision Brookwood
MLS Listing ID VACV2008272
Sold Date 07/21/25
Style Ranch/Rambler
Bedrooms 3
Full Baths 2
HOA Fees $70/ann
HOA Y/N Y
Abv Grd Liv Area 1,333
Year Built 2020
Annual Tax Amount $1,920
Tax Year 2024
Lot Size 7,200 Sqft
Acres 0.17
Property Sub-Type Detached
Source BRIGHT
Location
State VA
County Caroline
Zoning R1
Rooms
Main Level Bedrooms 3
Building
Story 1
Foundation Slab
Above Ground Finished SqFt 1333
Sewer Public Sewer
Water Public
Architectural Style Ranch/Rambler
Level or Stories 1
Additional Building Above Grade, Below Grade
New Construction N
Interior
Interior Features Carpet, Ceiling Fan(s), Family Room Off Kitchen, Floor Plan - Open, Pantry, Bathroom - Tub Shower, Walk-in Closet(s), Combination Dining/Living, Primary Bath(s), Upgraded Countertops, Recessed Lighting
Hot Water Electric
Heating Heat Pump(s)
Cooling Central A/C
Flooring Luxury Vinyl Plank, Carpet
Equipment Built-In Microwave, Dishwasher, Dryer - Electric, Icemaker, Freezer, Stove, Washer
Fireplace N
Appliance Built-In Microwave, Dishwasher, Dryer - Electric, Icemaker, Freezer, Stove, Washer
Heat Source Electric
Laundry Has Laundry
Exterior
Parking Features Garage - Front Entry, Garage Door Opener
Garage Spaces 1.0
Amenities Available Common Grounds, Jog/Walk Path, Non-Lake Recreational Area, Picnic Area, Soccer Field, Tot Lots/Playground
Water Access N
Accessibility No Stairs
Attached Garage 1
Total Parking Spaces 1
Garage Y
Schools
Elementary Schools Bowling Green
Middle Schools Caroline
High Schools Caroline
School District Caroline County Public Schools
Others
HOA Fee Include Snow Removal,Trash
Senior Community No
Tax ID 56-14-1-188
Ownership Fee Simple
SqFt Source 1333
Special Listing Condition Standard
SIMILAR HOMES FOR SALE
Check for similar Single Family Homes at price around $330,000 in Bowling Green,VA

Pending
$289,900
17212 MULBERRY LN, Bowling Green, VA 22427
Listed by Samson Properties3 Beds 1 Bath 1,278 SqFt
Active
$388,000
17074 ROLLINS RD, Bowling Green, VA 22427
Listed by RE/MAX Supercenter3 Beds 2 Baths 1,535 SqFt
Under Contract
$299,900
17202 MULBERRY LN, Bowling Green, VA 22427
Listed by RE/MAX Supercenter3 Beds 2 Baths 1,741 SqFt
CONTACT









