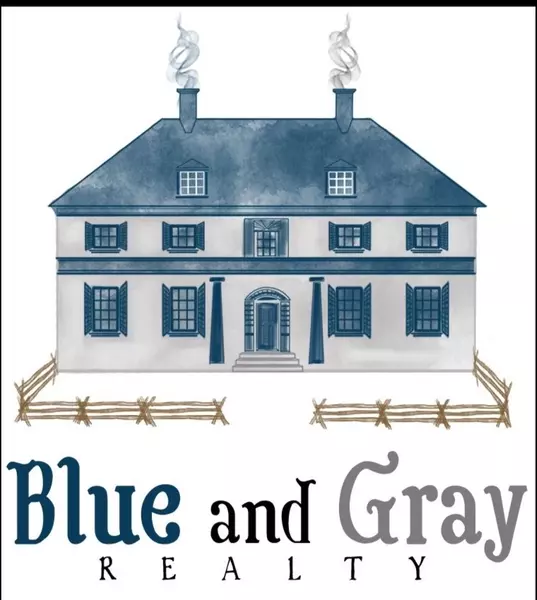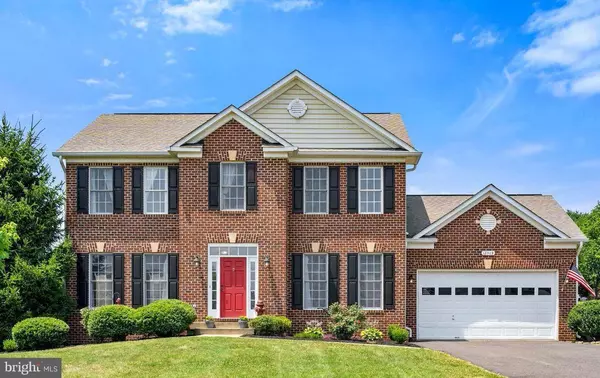
GALLERY
PROPERTY DETAIL
Key Details
Sold Price $500,000
Property Type Single Family Home
Sub Type Detached
Listing Status Sold
Purchase Type For Sale
Square Footage 2, 380 sqft
Price per Sqft $210
Subdivision North Ridge
MLS Listing ID VACU2007494
Sold Date 05/29/24
Style Colonial
Bedrooms 4
Full Baths 2
Half Baths 1
HOA Fees $49/qua
HOA Y/N Y
Abv Grd Liv Area 2,380
Year Built 2005
Available Date 2024-04-18
Annual Tax Amount $2,185
Tax Year 2023
Lot Size 0.570 Acres
Acres 0.57
Property Sub-Type Detached
Source BRIGHT
Location
State VA
County Culpeper
Zoning R2
Rooms
Basement Unfinished, Walkout Stairs, Windows
Building
Lot Description No Thru Street
Story 3
Foundation Concrete Perimeter
Above Ground Finished SqFt 2380
Sewer Public Sewer
Water Public
Architectural Style Colonial
Level or Stories 3
Additional Building Above Grade, Below Grade
Structure Type 9'+ Ceilings,Tray Ceilings
New Construction N
Interior
Interior Features Breakfast Area, Ceiling Fan(s), Crown Moldings, Family Room Off Kitchen, Formal/Separate Dining Room, Kitchen - Gourmet, Kitchen - Island, Recessed Lighting, Upgraded Countertops, Walk-in Closet(s)
Hot Water Natural Gas
Heating Forced Air, Heat Pump(s), Zoned
Cooling Central A/C
Flooring Laminated, Wood, Carpet, Ceramic Tile
Fireplaces Number 1
Fireplaces Type Mantel(s)
Equipment Built-In Microwave, Dishwasher, Disposal, Dryer - Front Loading, Icemaker, Oven/Range - Gas, Refrigerator, Stainless Steel Appliances, Washer - Front Loading
Fireplace Y
Window Features Insulated,Screens,Triple Pane
Appliance Built-In Microwave, Dishwasher, Disposal, Dryer - Front Loading, Icemaker, Oven/Range - Gas, Refrigerator, Stainless Steel Appliances, Washer - Front Loading
Heat Source Natural Gas, Electric
Laundry Basement
Exterior
Parking Features Garage - Front Entry, Inside Access, Garage Door Opener
Garage Spaces 2.0
Fence Rear, Split Rail
Utilities Available Cable TV Available
Water Access N
Accessibility Level Entry - Main
Attached Garage 2
Total Parking Spaces 2
Garage Y
Schools
Elementary Schools Sycamore Park
Middle Schools Culpeper
High Schools Culpeper County
School District Culpeper County Public Schools
Others
HOA Fee Include Trash,Snow Removal
Senior Community No
Tax ID 41-M-3- -92
Ownership Fee Simple
SqFt Source 2380
Security Features Security System,Smoke Detector
Special Listing Condition Standard
CONTACT


